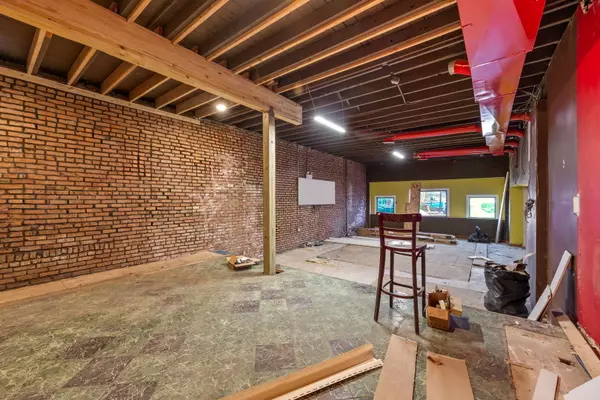Bought with Airel Hermosillo of Smart Home Realty
$325,000
$350,000
7.1%For more information regarding the value of a property, please contact us for a free consultation.
SOLD DATE : 10/22/2025
Key Details
Sold Price $325,000
Property Type Commercial
Sub Type Mixed Use
Listing Status Sold
Purchase Type For Sale
MLS Listing ID 12429719
Sold Date 10/22/25
Year Built 1934
Annual Tax Amount $7,121
Tax Year 2023
Lot Dimensions 50X110
Property Sub-Type Mixed Use
Property Description
Available For Sale Or Lease ($4500/Mo). Excellent opportunity to give your business exposure on Pulaski Road with great traffic counts! Commercial space is nearly 2000sqft with 2 baths, private office, and access to backyard. Most demolition has already been completed. Full unfinished basement for additional storage. 2nd floor is a 3 bed 2 bath apartment ready for your finishing touches. Apartment features a modern layout with an open kitchen with ample room for an island. Large backyard with 2 car garage. Recent upgrades include: 1) Load bearing, clear span beam added to properly distribute the load on the 2nd floor apartment. A new footing was cut into the basement floor, post added to carry the load to the footing, and new floor joists were 'sistered' to the existing ones. 2) Electrical was separated to provide the commercial space and residential space separate services. 3) New garage roof. 4) Separate entryway added to the rear of the building (inside rear common area) to provide private entrances to the residential and commercial spaces. 5) Most demo work has already been done. Great location within close proximity to Pulaski Orange Line, Target, Pete's Fresh Market, I-55, and Midway Airport. Zoned B3-1. Recent Fall 2023 upgrades include: (1) Demolish and replace subfloor in two locations of existing damage: (1A) on first floor where previous bar was located, and (1B) on first floor in the back hallway. (2) Restructure rear wall, including new lumber, reframing for new windows and insulation. (3) Replace roof, facia and gutters. (4) Repair damaged floor joists in rear commercial space where existing joists have been compromised by plumbing cut outs. (5) Replace siding on rear of building and garage. Replace improperly installed gutters and downspouts. (6) Replace 4 windows, repair broken glass block, and replace 4 louvered glass vents on rear wall. (7) Replace 2 exterior doors, thresholds and door frames. (8) Repair and reside garage. Also available for lease for $4,500 a month for the entire building.
Location
State IL
County Cook
Zoning COMMR
Interior
Cooling Central Air
Flooring Varies
Fireplace N
Exterior
Utilities Available Electricity Available, Natural Gas Available, Sewer Connected, Water Available
View Y/N true
Roof Type Varies
Building
Structure Type Brick
Read Less Info
Want to know what your home might be worth? Contact us for a FREE valuation!

Our team is ready to help you sell your home for the highest possible price ASAP

© 2025 Listings courtesy of MRED as distributed by MLS GRID. All Rights Reserved.

"My job is to find and attract mastery-based agents to the office, protect the culture, and make sure everyone is happy! "
2600 S. Michigan Ave., STE 102, Chicago, IL, 60616, United States






