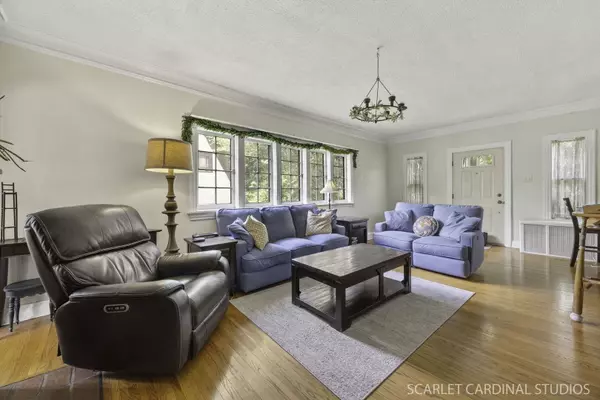Bought with Frank Ristucci of RE/MAX Ultimate Professionals
$320,000
$335,000
4.5%For more information regarding the value of a property, please contact us for a free consultation.
4 Beds
2.5 Baths
2,256 SqFt
SOLD DATE : 10/21/2025
Key Details
Sold Price $320,000
Property Type Single Family Home
Sub Type Detached Single
Listing Status Sold
Purchase Type For Sale
Square Footage 2,256 sqft
Price per Sqft $141
MLS Listing ID 12439220
Sold Date 10/21/25
Style Tudor
Bedrooms 4
Full Baths 2
Half Baths 1
Year Built 1923
Annual Tax Amount $8,847
Tax Year 2024
Lot Size 6,969 Sqft
Lot Dimensions 110X62X65X26X39X25
Property Sub-Type Detached Single
Property Description
Hello, Gorgeous! Welcome To The Unique And Sought-After Upper Bluff Home, One Of Joliet's Most Charming Historic Neighborhoods. This 4-Bedroom, 2.1-Bath, 2 Car Garage with Finished Walkout Basement, Is Tucked Into A Quiet Courtyard And Offers Over 2,200 Above Grade Square Feet Of Character And Comfort. Inside You'll Find Natural Light Fills Every Room. Beautiful Hardwood Floors Throughout, Brick Fireplace, A Bright Sunroom, And All The Nooks And Crannies That Make This Home Truly Special. The Galley Kitchen Offers Stainless Appliances And A Pass Through To A Formal Dining Room With Access To Beautiful Patio! 2nd Floors Offers 4 Bedrooms And Full Bath. Owner Suite With Private 1/2 Bath. All Bedrooms Are Good Sized With Ample Closet Space. A Rare For A Home Of This Age. Finished Basement With Bathroom Adds Extra Living Space, Laundry, And Storage. The Roof Was Replaced In 2015. All Nestled In A Beautiful Courtyard With Mature Trees And Gorgeous Landscaping. Listed On The National Register Of Historic Places (But Not Locally Landmarked), This Home Lets You Enjoy The Historic Charm Without Added Restrictions. Don't Delay On This Charming Opportunity!
Location
State IL
County Will
Community Curbs, Sidewalks, Street Lights, Street Paved
Rooms
Basement Finished, Exterior Entry, Bath/Stubbed, Full, Walk-Out Access
Interior
Heating Steam, Radiator(s)
Cooling Window Unit(s)
Fireplaces Number 1
Fireplaces Type Wood Burning
Fireplace Y
Appliance Range, Dishwasher, Refrigerator, Washer, Dryer
Laundry Laundry Chute
Exterior
Garage Spaces 2.0
View Y/N true
Roof Type Asphalt
Building
Lot Description Common Grounds, Irregular Lot, Mature Trees
Story 2 Stories
Sewer Public Sewer
Water Public
Structure Type Brick,Stucco
New Construction false
Schools
Elementary Schools Farragut Elementary School
Middle Schools Hufford Junior High School
High Schools Joliet Central High School
School District 86, 86, 204
Others
HOA Fee Include None
Ownership Fee Simple
Special Listing Condition Home Warranty
Read Less Info
Want to know what your home might be worth? Contact us for a FREE valuation!

Our team is ready to help you sell your home for the highest possible price ASAP

© 2025 Listings courtesy of MRED as distributed by MLS GRID. All Rights Reserved.

"My job is to find and attract mastery-based agents to the office, protect the culture, and make sure everyone is happy! "
2600 S. Michigan Ave., STE 102, Chicago, IL, 60616, United States






