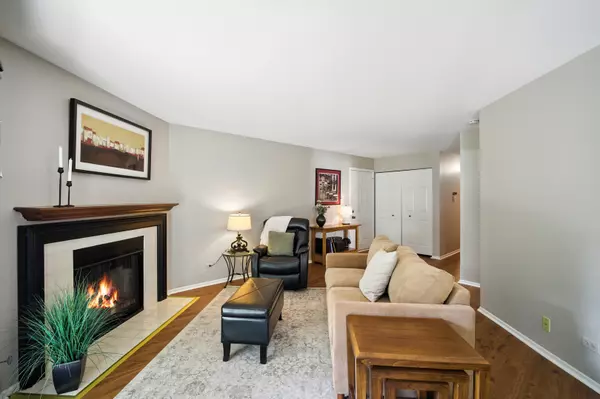Bought with Megan Specht of Picket Fence Realty
$280,000
$275,000
1.8%For more information regarding the value of a property, please contact us for a free consultation.
2 Beds
2 Baths
1,064 SqFt
SOLD DATE : 10/20/2025
Key Details
Sold Price $280,000
Property Type Condo
Sub Type Condo
Listing Status Sold
Purchase Type For Sale
Square Footage 1,064 sqft
Price per Sqft $263
MLS Listing ID 12461413
Sold Date 10/20/25
Bedrooms 2
Full Baths 2
HOA Fees $345/mo
Year Built 1992
Annual Tax Amount $3,535
Tax Year 2023
Lot Dimensions condo
Property Sub-Type Condo
Property Description
Welcome to this exceptional, ground-floor, end-unit condo in the highly sought-after Arlington Club community. This well-maintained 2-bedroom, 2-full bathroom residence offers a spacious and open layout, providing the feel of a single-family home with the convenience of condo living. The main living space features an open-concept kitchen, living room, and dining room that are flooded with natural light. Double sliding glass doors lead out to a private patio, where you can enjoy picturesque views of the surrounding 18-acre park. This unit also includes the convenience of a private, attached one-car garage and an in-unit washer and dryer. Arlington Club offers a resort-like lifestyle with fantastic amenities, including a clubhouse, a swimming pool, a wading pool, and 1.5 miles of scenic walking paths. The prime location is just a short distance from a variety of shopping, dining, and schools, making it the perfect blend of tranquility and convenience. This well-cared for property is an estate sale and is being sold as-is.
Location
State IL
County Cook
Community Sidewalks
Rooms
Basement None
Interior
Heating Natural Gas, Forced Air
Cooling Central Air
Flooring Laminate, Carpet
Fireplaces Number 1
Fireplaces Type Gas Starter
Fireplace Y
Appliance Range, Microwave, Dishwasher, Refrigerator, Freezer, Washer, Dryer, Disposal, Gas Oven
Laundry Washer Hookup, In Unit
Exterior
Exterior Feature Lighting
Garage Spaces 1.0
Community Features On Site Manager/Engineer, Party Room, Pool, Ceiling Fan, In Ground Pool, Patio, School Bus, Trail(s)
View Y/N true
Building
Lot Description Common Grounds, Landscaped
Sewer Public Sewer
Water Lake Michigan
Structure Type Vinyl Siding,Brick
New Construction false
Schools
Elementary Schools Joyce Kilmer Elementary School
Middle Schools Cooper Middle School
High Schools Buffalo Grove High School
School District 21, 21, 214
Others
Pets Allowed Cats OK, Dogs OK, Number Limit
HOA Fee Include Water,Scavenger,Snow Removal
Ownership Condo
Special Listing Condition None
Read Less Info
Want to know what your home might be worth? Contact us for a FREE valuation!

Our team is ready to help you sell your home for the highest possible price ASAP

© 2025 Listings courtesy of MRED as distributed by MLS GRID. All Rights Reserved.

"My job is to find and attract mastery-based agents to the office, protect the culture, and make sure everyone is happy! "
2600 S. Michigan Avenue, Suite 102, Chicago, IL, 60616, United States






