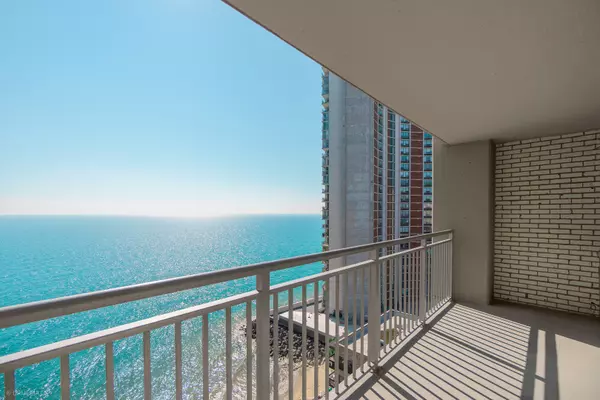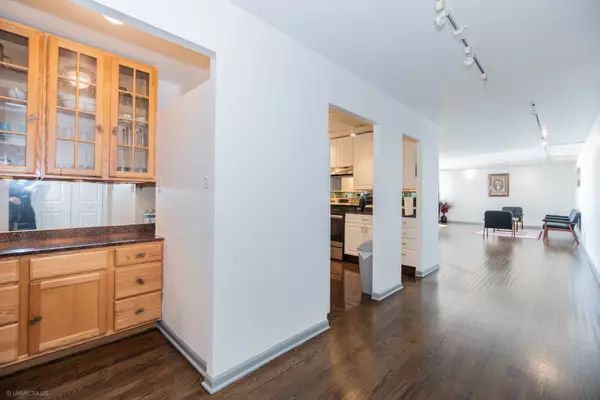Bought with Norma Perez of Coldwell Banker Realty
$335,000
$399,000
16.0%For more information regarding the value of a property, please contact us for a free consultation.
3 Beds
2 Baths
1,975 SqFt
SOLD DATE : 10/17/2025
Key Details
Sold Price $335,000
Property Type Condo
Sub Type High Rise (7+ Stories)
Listing Status Sold
Purchase Type For Sale
Square Footage 1,975 sqft
Price per Sqft $169
Subdivision Tiara
MLS Listing ID 12448817
Sold Date 10/17/25
Bedrooms 3
Full Baths 2
HOA Fees $1,366/mo
Year Built 1970
Annual Tax Amount $3,387
Tax Year 2023
Lot Dimensions CONDO
Property Sub-Type High Rise (7+ Stories)
Property Description
Lakefront living at its finest! This spacious 3-bedroom residence offers the best of both sunrise and sunset-wake up to unobstructed views of Lake Michigan from your living room and enjoy glowing cityscapes from every bedroom at night. With only four units per floor, you'll appreciate the quiet, boutique feel of this well-maintained building. Inside, you'll find generously sized rooms filled with natural light, a sleek designer kitchen, dry bar, in-unit laundry, and ample storage including a private storage room on the 4th floor. A brand-new balcony extends your living space outdoors, perfect for morning coffee or evening wine with the lake as your backdrop. Building amenities include indoor parking, a swimming pool, fitness room, 24-hour door staff, and more. Conveniently located just steps from Loyola University, the Red Line, and the CTA bus stop at your front door. Whole Foods, Walgreens, LA Fitness, top coffee shops, and a variety of restaurants are all nearby, making everyday living both effortless and exciting.
Location
State IL
County Cook
Community Park
Rooms
Basement None
Interior
Interior Features Dry Bar, 1st Floor Bedroom, 1st Floor Full Bath
Heating Electric
Cooling Wall Unit(s)
Flooring Hardwood
Fireplace N
Appliance Range, Microwave, Dishwasher, Refrigerator, Washer, Dryer, Range Hood
Laundry Main Level
Exterior
Exterior Feature Balcony, Outdoor Grill, Door Monitored By TV
Garage Spaces 1.0
Community Features Bike Room/Bike Trails, Door Person, Elevator(s), Exercise Room, Storage, On Site Manager/Engineer, Party Room, Sundeck, Pool
Utilities Available Cable Available
View Y/N true
Roof Type Asphalt
Building
Lot Description Landscaped
Foundation Concrete Perimeter
Sewer Public Sewer
Water Lake Michigan, Public
Structure Type Steel Siding,Brick,Glass
New Construction false
Schools
School District 299, 299, 299
Others
Pets Allowed Cats OK
HOA Fee Include Water,Parking,Insurance,Doorman,TV/Cable,Exercise Facilities,Pool,Exterior Maintenance,Lawn Care,Scavenger,Snow Removal,Internet
Ownership Condo
Special Listing Condition List Broker Must Accompany
Read Less Info
Want to know what your home might be worth? Contact us for a FREE valuation!

Our team is ready to help you sell your home for the highest possible price ASAP

© 2025 Listings courtesy of MRED as distributed by MLS GRID. All Rights Reserved.

"My job is to find and attract mastery-based agents to the office, protect the culture, and make sure everyone is happy! "
2600 S. Michigan Avenue, Suite 102, Chicago, IL, 60616, United States






