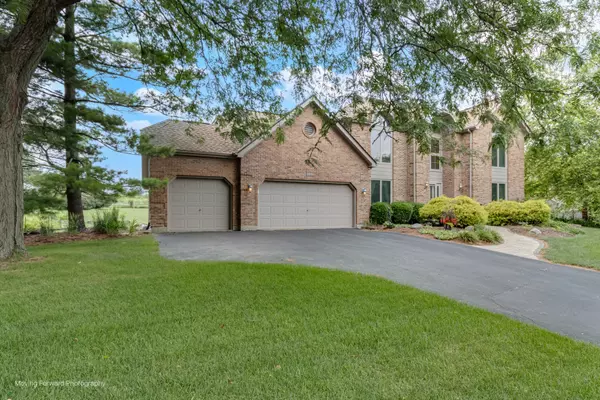Bought with Paul Kopetsky of CENTURY 21 New Heritage West
$550,000
$599,900
8.3%For more information regarding the value of a property, please contact us for a free consultation.
4 Beds
2.5 Baths
3,061 SqFt
SOLD DATE : 10/17/2025
Key Details
Sold Price $550,000
Property Type Single Family Home
Sub Type Detached Single
Listing Status Sold
Purchase Type For Sale
Square Footage 3,061 sqft
Price per Sqft $179
Subdivision Terrace Hill
MLS Listing ID 12394635
Sold Date 10/17/25
Style Traditional
Bedrooms 4
Full Baths 2
Half Baths 1
Year Built 1990
Annual Tax Amount $12,649
Tax Year 2024
Lot Size 0.486 Acres
Lot Dimensions 140 X 148 X 140 X 147
Property Sub-Type Detached Single
Property Description
Beautifully maintained 2 story home in Terrace Hill. No HOA and highly regarded Huntley District 158 schools. Previous builders' model on a premium lot. Brick face with cedar siding. All windows (Anderson) have been replaced. Functional flow to 1st floor layout- Kitchen with much counter space and lots of cabinets opens to breakfast area and family room with brick gas fireplace. All stainless-steel appliances washer & dryer too. Separate dining room and living room. Updated powder room. Premium hardwoods throughout all main rooms. Laundry room with luxury vinyl planking, sink, cabinetry, and exterior access to the yard. Bonus room with Bamboo flooring that can be office or den. 3 car drywalled garage. Second floor boasts 4 spacious bedrooms. Master bedroom has updated luxury bath with free standing tub and floor mount faucet, and separate shower. Master bedroom and all but one bedroom has hardwood flooring. All baths have tile flooring. Full basement partially finished with rec room and office that could be a possible bedroom. Lots of storage and room for a work shop in unfinished area. Enjoy newer brick patio with pergola in your private yard that backs to "Algonquin Protected Natural Area". Black aluminum fencing does not obstruct your view and covers a partial area of the yard. Great for pets. Entire yard (front and back) has invisible fencing. 1/2 acre lot landscaped with great curb appeal that provides all around privacy. This is a must see. Minutes to the Randall Road corridor for dining, shopping, entertainment and all services and conveniences.
Location
State IL
County Mchenry
Community Curbs, Street Lights, Street Paved
Rooms
Basement Partially Finished, Full
Interior
Interior Features Vaulted Ceiling(s), Dry Bar, Walk-In Closet(s), Quartz Counters
Heating Natural Gas
Cooling Central Air
Flooring Hardwood
Fireplaces Number 1
Fireplaces Type Gas Log, Gas Starter
Fireplace Y
Appliance Range, Microwave, Dishwasher, Refrigerator, Washer, Dryer, Disposal, Stainless Steel Appliance(s), Water Softener Owned
Laundry Main Level, Gas Dryer Hookup, Sink
Exterior
Garage Spaces 3.0
View Y/N true
Roof Type Asphalt
Building
Lot Description Nature Preserve Adjacent, Landscaped
Story 2 Stories
Foundation Concrete Perimeter
Sewer Public Sewer
Water Public
Structure Type Brick,Cedar
New Construction false
Schools
Elementary Schools Mackeben Elementary School
Middle Schools Heineman Middle School
High Schools Huntley High School
School District 158, 158, 158
Others
HOA Fee Include None
Ownership Fee Simple
Special Listing Condition None
Read Less Info
Want to know what your home might be worth? Contact us for a FREE valuation!

Our team is ready to help you sell your home for the highest possible price ASAP

© 2025 Listings courtesy of MRED as distributed by MLS GRID. All Rights Reserved.

"My job is to find and attract mastery-based agents to the office, protect the culture, and make sure everyone is happy! "
2600 S. Michigan Ave., STE 102, Chicago, IL, 60616, United States






