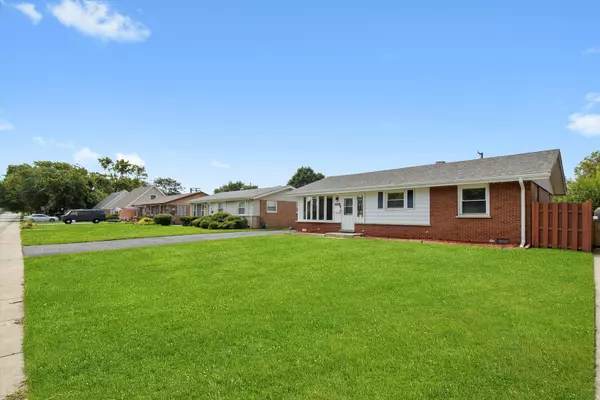Bought with Kim Manson of eXp Realty
$299,741
$299,000
0.2%For more information regarding the value of a property, please contact us for a free consultation.
3 Beds
1.5 Baths
1,240 SqFt
SOLD DATE : 10/17/2025
Key Details
Sold Price $299,741
Property Type Single Family Home
Sub Type Detached Single
Listing Status Sold
Purchase Type For Sale
Square Footage 1,240 sqft
Price per Sqft $241
Subdivision Playfield
MLS Listing ID 12454588
Sold Date 10/17/25
Style Ranch
Bedrooms 3
Full Baths 1
Half Baths 1
Year Built 1960
Annual Tax Amount $4,776
Tax Year 2023
Lot Size 6,882 Sqft
Lot Dimensions 60X115
Property Sub-Type Detached Single
Property Description
Welcome home to this charming 3-bedroom, 1.5-bath ranch that's move-in ready and beautifully updated! Featuring gleaming hardwood and newer laminate flooring, a bright kitchen with fresh white cabinetry, and a functional layout, this home is perfect for an open concept and no stairs lifestyle. Enjoy the huge yard-ideal for entertaining, gardening, or relaxing outdoors-along with the convenience of a detached 2-car garage. Situated in a prime commuter-friendly neighborhood, this home offers the best of both worlds: easy access to the city with all the comfort and space of suburban living. Too many updates including: Brand new roof, newer HVAC and hot water heater, sealcoated driveway, all new electrical switches and outlets, breaker panel, heated garage w/ 50 amp voltage. Gas line for grill. Low taxes!
Location
State IL
County Cook
Community Park, Curbs, Sidewalks, Street Lights
Rooms
Basement None
Interior
Interior Features 1st Floor Bedroom, 1st Floor Full Bath
Heating Natural Gas
Cooling Central Air
Flooring Hardwood, Laminate
Fireplace Y
Appliance Range, Dishwasher, Refrigerator, Washer, Dryer
Laundry Main Level, In Unit, In Bathroom
Exterior
Garage Spaces 2.0
View Y/N true
Roof Type Asphalt
Building
Story 1 Story
Sewer Public Sewer
Water Public
Structure Type Brick
New Construction false
Schools
School District 130, 130, 218
Others
HOA Fee Include None
Ownership Fee Simple
Special Listing Condition None
Read Less Info
Want to know what your home might be worth? Contact us for a FREE valuation!

Our team is ready to help you sell your home for the highest possible price ASAP

© 2025 Listings courtesy of MRED as distributed by MLS GRID. All Rights Reserved.

"My job is to find and attract mastery-based agents to the office, protect the culture, and make sure everyone is happy! "
2600 S. Michigan Ave., STE 102, Chicago, IL, 60616, United States






