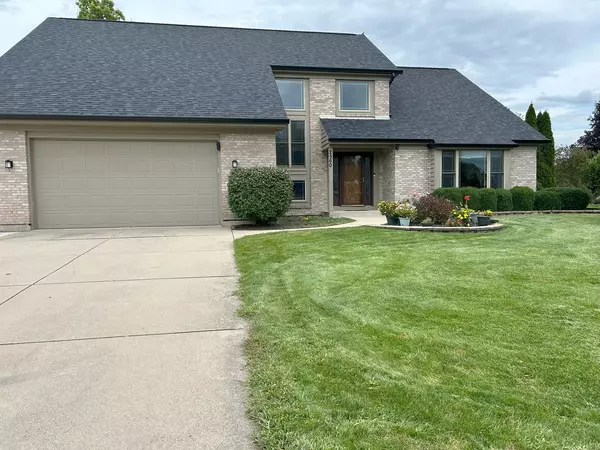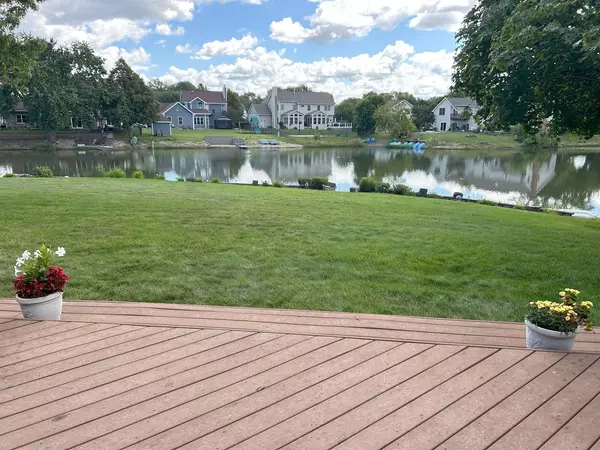Bought with Keith Lang of john greene, Realtor
$550,000
$550,000
For more information regarding the value of a property, please contact us for a free consultation.
4 Beds
3.5 Baths
2,660 SqFt
SOLD DATE : 10/16/2025
Key Details
Sold Price $550,000
Property Type Single Family Home
Sub Type Detached Single
Listing Status Sold
Purchase Type For Sale
Square Footage 2,660 sqft
Price per Sqft $206
MLS Listing ID 12458123
Sold Date 10/16/25
Bedrooms 4
Full Baths 3
Half Baths 1
Year Built 1990
Annual Tax Amount $10,687
Tax Year 2024
Lot Size 0.410 Acres
Lot Dimensions 185x128x205x59
Property Sub-Type Detached Single
Property Description
Stunning 4-Bedroom Lakefront Home on Private Cul-de-Sac in Aurora, IL Welcome to your dream home! Nestled on a tranquil .41-acre lot at the end of a quiet cul-de-sac, this beautifully maintained 4-bedroom, 3.5-bath residence offers the perfect blend of privacy, space, and scenic beauty - all just minutes from I-88 for an easy commute. Enjoy breathtaking views and year-round serenity with private lake frontage, ideal for paddleboarding, kayaking, or simply relaxing on your back patio. Inside, this 2,660 sq ft home features a bright, open layout with luxury vinyl plank flooring installed throughout the entire first floor (2022), a modern kitchen, and generously sized bedrooms - including a first-floor bedroom and full bath, perfect for guests or multi-generational living. Additional upgrades include a new roof (2022), second full bathroom remodel (2023), a convenient first-floor powder room addition (2023), and a brand new radon mitigation system (2025). The full unfinished basement offers endless potential for additional living space, a home gym, or storage. Whether you're hosting family gatherings or enjoying peaceful mornings by the water, this home offers a lifestyle that's hard to match. Don't miss this rare opportunity to own a lakefront property in one of Aurora's most desirable locations!
Location
State IL
County Kane
Community Lake, Water Rights, Curbs, Street Lights, Street Paved
Rooms
Basement Unfinished, Full
Interior
Heating Natural Gas
Cooling Central Air
Fireplaces Number 1
Fireplace Y
Appliance Double Oven, Microwave, Dishwasher, Refrigerator, Washer, Dryer, Disposal
Exterior
Exterior Feature Balcony
Garage Spaces 2.0
View Y/N true
Roof Type Asphalt
Building
Lot Description Irregular Lot
Story 2 Stories
Foundation Concrete Perimeter
Sewer Public Sewer
Water Public
Structure Type Brick,Cedar
New Construction false
Schools
Elementary Schools Freeman Elementary School
Middle Schools Washington Middle School
High Schools West Aurora High School
School District 129, 129, 129
Others
HOA Fee Include None
Ownership Fee Simple
Special Listing Condition None
Read Less Info
Want to know what your home might be worth? Contact us for a FREE valuation!

Our team is ready to help you sell your home for the highest possible price ASAP

© 2025 Listings courtesy of MRED as distributed by MLS GRID. All Rights Reserved.

"My job is to find and attract mastery-based agents to the office, protect the culture, and make sure everyone is happy! "
2600 S. Michigan Avenue, Suite 102, Chicago, IL, 60616, United States






