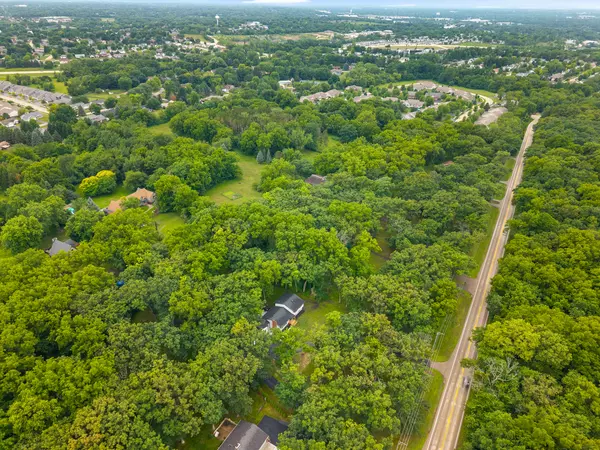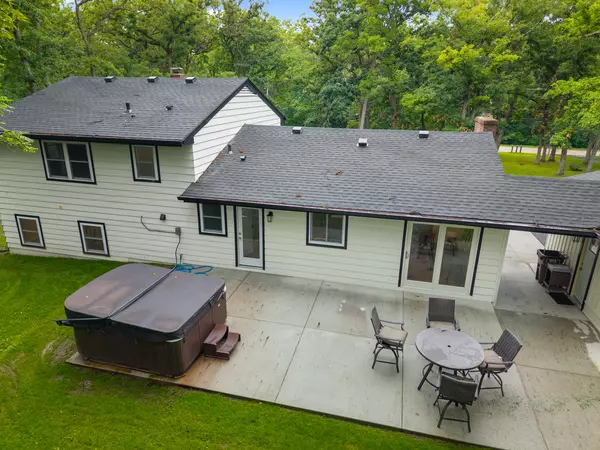Bought with Lorena Ramirez-Carrillo of YUB Realty Inc
$368,000
$374,900
1.8%For more information regarding the value of a property, please contact us for a free consultation.
4 Beds
2.5 Baths
2,108 SqFt
SOLD DATE : 10/10/2025
Key Details
Sold Price $368,000
Property Type Single Family Home
Sub Type Detached Single
Listing Status Sold
Purchase Type For Sale
Square Footage 2,108 sqft
Price per Sqft $174
MLS Listing ID 12415836
Sold Date 10/10/25
Bedrooms 4
Full Baths 2
Half Baths 1
Year Built 1955
Annual Tax Amount $3,487
Tax Year 2023
Lot Dimensions 1.26
Property Sub-Type Detached Single
Property Description
- Welcome Home - This beautifully finished 4-bedroom, 2.5-bath home offering over 2,108 sq. ft. of finished living space, complemented by a detached 2-car garage. Nestled on a generous 1.26-acre lot, you'll enjoy a perfect blend of privacy and convenience-just minutes from Rock Cut State Park, I-90, Costco, hospitals, sports clubs, and shopping centers. This home has been stunningly transformed. Imagine walking into a space where every detail has been meticulously attended to, with care, quality, and long-term comfort in mind. Key updates include a brand-new roof, windows, HVAC system, electric panel, concrete patio, concrete sidewalk, extensive driveway, and garage door. The custom kitchen features Amish-built soft-close cabinets and new appliances, alongside fully renovated bathrooms, new flooring, and fresh paint throughout. Properties like this are RARE to find, and with countless upgrades, this home feels practically BRAND NEW! Don't miss your chance to own one of the area's best offerings! Please note that some photos have been virtually staged.
Location
State IL
County Winnebago
Rooms
Basement Finished, Full
Interior
Heating Natural Gas, Forced Air
Cooling Central Air
Flooring Hardwood
Fireplaces Number 1
Fireplaces Type Wood Burning
Fireplace Y
Appliance Range, Microwave, Dishwasher, Refrigerator, Washer, Dryer, Disposal, Range Hood, Water Softener
Exterior
Garage Spaces 2.0
View Y/N true
Roof Type Asphalt
Building
Story Split Level
Water Well
Structure Type Cedar,Concrete
New Construction false
Schools
Elementary Schools Spring Creek Elementary School
Middle Schools Eisenhower Middle School
High Schools Guilford High School
School District 205, 205, 205
Others
HOA Fee Include None
Ownership Fee Simple
Special Listing Condition None
Read Less Info
Want to know what your home might be worth? Contact us for a FREE valuation!

Our team is ready to help you sell your home for the highest possible price ASAP

© 2025 Listings courtesy of MRED as distributed by MLS GRID. All Rights Reserved.

"My job is to find and attract mastery-based agents to the office, protect the culture, and make sure everyone is happy! "
2600 S. Michigan Ave., STE 102, Chicago, IL, 60616, United States






