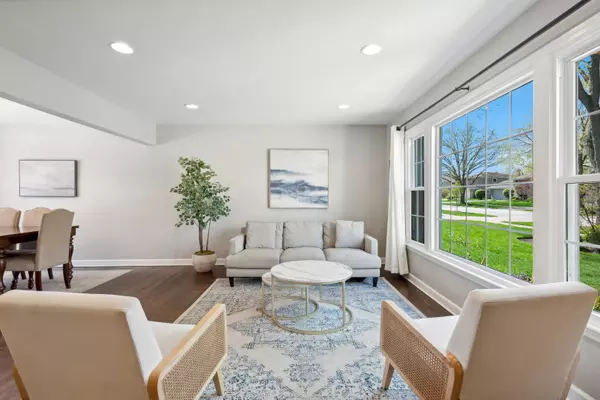Bought with Valerie Grohe of Berkshire Hathaway HomeServices Starck Real Estate
$774,500
$749,000
3.4%For more information regarding the value of a property, please contact us for a free consultation.
3 Beds
2.5 Baths
2,210 SqFt
SOLD DATE : 10/10/2025
Key Details
Sold Price $774,500
Property Type Single Family Home
Sub Type Detached Single
Listing Status Sold
Purchase Type For Sale
Square Footage 2,210 sqft
Price per Sqft $350
MLS Listing ID 12035590
Sold Date 10/10/25
Style Traditional
Bedrooms 3
Full Baths 2
Half Baths 1
Year Built 1963
Annual Tax Amount $11,809
Tax Year 2024
Lot Size 7,479 Sqft
Lot Dimensions 70X119
Property Sub-Type Detached Single
Property Description
Nestled in the highly desirable Blue Ribbon Jefferson school neighborhood of southeast Elmhurst, this meticulously renovated 3-bedroom, 2.5-bathroom home offers modern comfort and thoughtful updates throughout. Upon entering the new front door, you'll be greeted by a spacious living room showcasing beautiful hardwood floors and new windows that flood the space with natural light. The home features a separate dining room perfect for entertaining, while the well-appointed kitchen boasts stainless steel appliances, a convenient breakfast bar, and an eating area. A sliding glass door from the kitchen opens to a patio, ideal for outdoor grilling and dining. The generous family room centers around a cozy fireplace and provides access through sliding glass doors to the fully fenced and professionally landscaped large backyard-perfect for relaxation and recreation. The primary bedroom features an updated en-suite master bathroom. Two additional well-sized bedrooms share a beautifully renovated full bathroom. Finished lower level with new carpeting. Convenient first-floor laundry room. Attached two-car garage for secure parking and storage. This exceptional home is walking distance to Butterfield Park with quick access to Jefferson (K-5),Visitation (PreK-8),Smalley Pool/Park,The IL Prairie Path, the York/Vallette Business District, to all Chicagoland highways (88/290/294) and Oak Brook Mall.
Location
State IL
County Dupage
Community Park, Curbs, Sidewalks, Street Lights, Street Paved
Rooms
Basement None
Interior
Heating Natural Gas
Cooling Central Air
Fireplaces Number 1
Fireplaces Type Wood Burning
Fireplace Y
Appliance Range, Microwave, Dishwasher, Refrigerator, Washer, Dryer, Disposal, Stainless Steel Appliance(s)
Laundry Gas Dryer Hookup, Electric Dryer Hookup
Exterior
Garage Spaces 2.0
View Y/N true
Roof Type Asphalt
Building
Story 2 Stories
Foundation Concrete Perimeter
Sewer Public Sewer
Water Public
Structure Type Vinyl Siding,Brick
New Construction false
Schools
Elementary Schools Jefferson Elementary School
Middle Schools Bryan Middle School
High Schools York Community High School
School District 205, 205, 205
Others
HOA Fee Include None
Ownership Fee Simple
Special Listing Condition None
Read Less Info
Want to know what your home might be worth? Contact us for a FREE valuation!

Our team is ready to help you sell your home for the highest possible price ASAP

© 2025 Listings courtesy of MRED as distributed by MLS GRID. All Rights Reserved.

"My job is to find and attract mastery-based agents to the office, protect the culture, and make sure everyone is happy! "
2600 S. Michigan Ave., STE 102, Chicago, IL, 60616, United States






