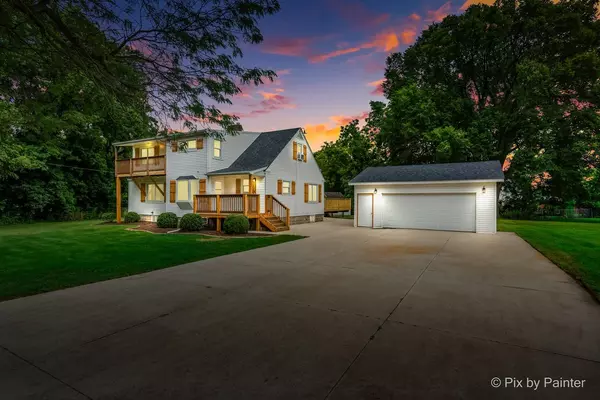Bought with Daniel Oganovich of Harthside Realtors, Inc.
$349,900
$349,900
For more information regarding the value of a property, please contact us for a free consultation.
4 Beds
2 Baths
1,438 SqFt
SOLD DATE : 10/10/2025
Key Details
Sold Price $349,900
Property Type Single Family Home
Sub Type Detached Single
Listing Status Sold
Purchase Type For Sale
Square Footage 1,438 sqft
Price per Sqft $243
Subdivision Golfiew
MLS Listing ID 12451633
Sold Date 10/10/25
Style Farmhouse
Bedrooms 4
Full Baths 2
Year Built 1939
Annual Tax Amount $6,875
Tax Year 2024
Lot Size 0.620 Acres
Lot Dimensions 146x208x100x168
Property Sub-Type Detached Single
Property Description
Quintessential Americana living at its finest! This one of a kind home and property, which is rumored to have been the original farmhouse to the land that is now Edgebrook Golf Course, exudes character & charm around every corner. Now fully move-in ready inside & out, 111 Golfview Court offers 4 bedrooms - 2 on the main level w/ cedar lined closets, 1 on the upper level along with a nearby separate office, and 1 in the basement, and 2 full bathrooms, PLUS a really functional floorplan to boot! You have to options for entering your soon to be new home - one via the front porch entering you into the breakfast room/kitchen, and the other accessed via the rear deck just off the garage into a foyer w/ a coat closet. Take your pick, but either option leads you right into the light & bright freshly painted home with all new hardwood floors throughout the majority of the main floor! The eat-in kitchen boasts perimeter cabinets w/ stone countertops that carry up the backsplash, and SS appliances. A generous area for a breakfast table or set it up however you choose to use this bonus space, but no doubt you'll enjoy sitting in the bay window overlooking the yard! Around the corner, you'll find a true dining room w/ large windows connected and open to the spacious fireside living room and access to the BRAND NEW 23x22 rear deck! Summer hang outs just got a whole lot sweeter on this quiet and peaceful .62 acre lot. Where a pool once lived, now is fresh sod and room for kids and pets to run free along with a large storage shed perfect for all the yard necessities, etc. While outside, pop into the oversized 23x23 garage that can serve as a workshop as well as keep your cars snow free come winter! Heading back inside and rounding up the main floor, you'll find a full hall bath w/ updated vanity, mirror, and fixtures that includes a tub/shower combo and window for natural light. Across the hall, you'll find the 1st of 2 bedrooms on this level w/ great windows, and the 2nd main floor bedroom which could be used as a 1st floor primary suite also features a step down sitting room overlooking the backyard - ideal as a nursery or office space. Heading upstairs, you'll arrive in a character filled loft space w/ custom built-ins, unique storage spaces, a bonus room/office w/ 2 closets and access to a brand new balcony for enjoying your morning coffee on, and you'll end at a spacious bedroom complete w/ a walk-in closet! Let's make our way down to the freshly painted basement that's home to a newer washer/dryer, the 4th bedroom, a great storage room w/ shelving, and plenty of rec space to do as you please! Other highlights include: full interior freshly painted, newer roof, updated fixtures throughout, new rear deck, front porch, and balcony, all new exterior shutters, new hardwood flooring in the main level, brand new carpet in bedrooms, new LVT in upstairs loft, landscaping cleanup and new sod added where necessary, & more! Enjoy all the perks of country living with the convenience of being near town and all perks that come along with calling the town of Sandwich home! NO HOA!
Location
State IL
County Dekalb
Rooms
Basement Partially Finished, Full
Interior
Interior Features 1st Floor Bedroom, 1st Floor Full Bath, Built-in Features, Walk-In Closet(s), Bookcases, Historic/Period Mlwk, Granite Counters
Heating Natural Gas, Forced Air
Cooling Central Air
Flooring Hardwood
Fireplaces Number 1
Fireplaces Type Wood Burning, Gas Starter
Fireplace Y
Appliance Range, Microwave, Dishwasher, Refrigerator, Washer, Dryer, Water Softener Owned
Exterior
Exterior Feature Balcony
Garage Spaces 2.5
View Y/N true
Building
Lot Description Corner Lot
Story 1.5 Story
Sewer Septic Tank
Water Public
Structure Type Vinyl Siding
New Construction false
Schools
Middle Schools Sandwich Middle School
High Schools Sandwich Community High School
School District 430, 430, 430
Others
HOA Fee Include None
Ownership Fee Simple
Special Listing Condition None
Read Less Info
Want to know what your home might be worth? Contact us for a FREE valuation!

Our team is ready to help you sell your home for the highest possible price ASAP

© 2025 Listings courtesy of MRED as distributed by MLS GRID. All Rights Reserved.

"My job is to find and attract mastery-based agents to the office, protect the culture, and make sure everyone is happy! "
2600 S. Michigan Ave., STE 102, Chicago, IL, 60616, United States






