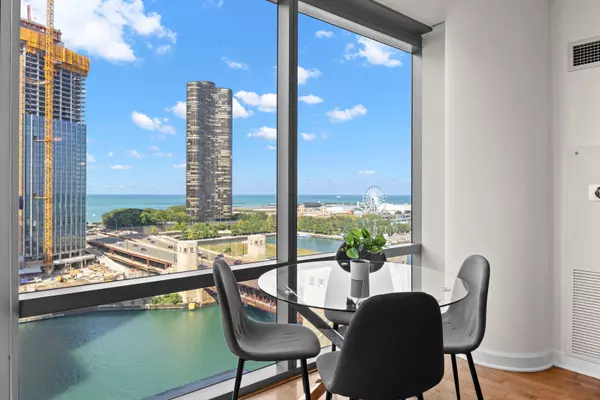Bought with Mark Malak of Charles Rutenberg Realty of IL
$590,000
$650,000
9.2%For more information regarding the value of a property, please contact us for a free consultation.
2 Beds
2 Baths
1,153 SqFt
SOLD DATE : 10/07/2025
Key Details
Sold Price $590,000
Property Type Condo
Sub Type Condo
Listing Status Sold
Purchase Type For Sale
Square Footage 1,153 sqft
Price per Sqft $511
MLS Listing ID 12452137
Sold Date 10/07/25
Bedrooms 2
Full Baths 2
HOA Fees $825/mo
Year Built 2007
Annual Tax Amount $11,351
Tax Year 2023
Lot Dimensions condo
Property Sub-Type Condo
Property Description
Welcome to this gorgeous residence in The Chandler, a premier high-rise in Chicago's sought-after Lakeshore East neighborhood. This meticulously maintained home showcases soaring floor-to-ceiling windows, large terrace, and every room has sweeping, unobstructed north-facing views of Lake Michigan, Navy Pier and the Chicago River. The upgraded kitchen seamlessly integrates with the living and dining space for everyday living and entertaining. Highlights include newer stainless steel appliances, granite countertops, custom cabinets and plenty of storage. The king-sized primary suite offers a luxurious retreat with a large walk-in closet, a linen closet, and a spa-inspired en suite bath featuring marble floors/surround, jacuzzi tub, walk-in shower, and oversized double vanity with a marble countertop. Residents enjoy over 5,000 sq. ft. of amenities, including a theater room, multiple lounges and party spaces, a billiards room, collaborative work areas, a state-of-the-art fitness center, yoga studio with Peloton bikes, and a indoor rooftop pool with hot tub and dual terraces. Located just steps from Mariano's, Lakeshore East Park, Millennium Park, the Riverwalk, Lakefront Trail, Michigan Avenue shopping, dining, and more-this unbeatable address truly offers the best of city living.
Location
State IL
County Cook
Rooms
Basement None
Interior
Heating Natural Gas, Forced Air
Cooling Central Air
Flooring Hardwood
Fireplace N
Appliance Range, Microwave, Dishwasher, Refrigerator, Washer, Dryer, Disposal
Laundry Washer Hookup
Exterior
Exterior Feature Balcony
Community Features Bike Room/Bike Trails, Door Person, Exercise Room, Storage, On Site Manager/Engineer, Park, Party Room, Sundeck, Indoor Pool, Receiving Room
View Y/N true
Building
Sewer Public Sewer
Water Lake Michigan
Structure Type Glass,Concrete
New Construction false
Schools
School District 299, 299, 299
Others
Pets Allowed Cats OK, Dogs OK, Number Limit, Size Limit
HOA Fee Include Heat,Air Conditioning,Water,Gas,Insurance,Doorman,TV/Cable,Exercise Facilities,Pool,Lawn Care,Scavenger,Snow Removal
Ownership Condo
Special Listing Condition None
Read Less Info
Want to know what your home might be worth? Contact us for a FREE valuation!

Our team is ready to help you sell your home for the highest possible price ASAP

© 2025 Listings courtesy of MRED as distributed by MLS GRID. All Rights Reserved.

"My job is to find and attract mastery-based agents to the office, protect the culture, and make sure everyone is happy! "
2600 S. Michigan Ave., STE 102, Chicago, IL, 60616, United States






