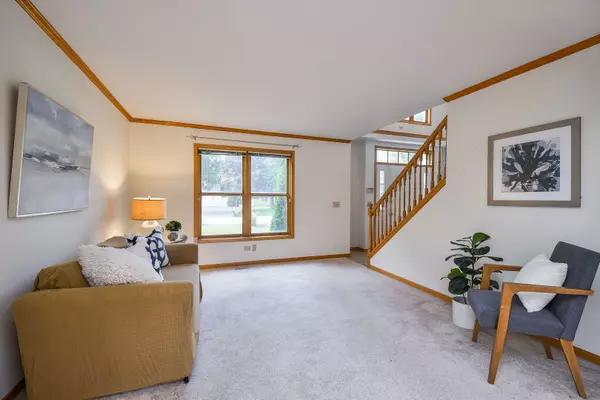Bought with Jesus Perez of Realty of America, LLC
$520,551
$469,900
10.8%For more information regarding the value of a property, please contact us for a free consultation.
4 Beds
4 Baths
2,710 SqFt
SOLD DATE : 10/07/2025
Key Details
Sold Price $520,551
Property Type Single Family Home
Sub Type Detached Single
Listing Status Sold
Purchase Type For Sale
Square Footage 2,710 sqft
Price per Sqft $192
Subdivision Noble Manor
MLS Listing ID 12458713
Sold Date 10/07/25
Bedrooms 4
Full Baths 4
Year Built 1995
Annual Tax Amount $11,423
Tax Year 2024
Lot Dimensions 44.975
Property Sub-Type Detached Single
Property Description
Nestled in a quiet, well-established neighborhood this spacious CUSTOM BUILT home offers the perfect blend of comfort, style, & privacy. Situated on an acre corner lot, this property provides a peaceful retreat ideal for outdoor living & entertaining with a variety of mature trees, including apple trees! Offering over 4000 sq. ft. of combined sunny & cheerful living space with hardwoods, solid 6 panel doors, optional 1st floor bedroom/office & 1st floor full bath. Oversized 2 story foyer with granite flooring ushers in generous amounts of light. At the heart of the home, a large kitchen provides breakfast bar, dining area & family room with fireplace. Provides access to back yard, which is ready for large deck &/or patio for entertaining, relaxing and enjoying the rustic view of neighbor's barn & silos. Primary en suite features vaulted ceiling, skylights, large walk in closet & bath w/dual sinks and separate tub/shower. Varying features of the three generous size bedrooms include skylight, walk in closets, & pull down staircase. Full, partially finished basement provides full bath, flex room, laundry area & space for storage or finishing touches. Whole House Fan, Radon System, Central Vac & Laundry Chute add nice touches. Cedar exterior & several interior rooms recently painted. CENTRAL 301 SCHOOL DISTRICT. Located close to shopping & park. It's so good to be HOME...
Location
State IL
County Kane
Community Park, Street Paved
Rooms
Basement Partially Finished, Full
Interior
Interior Features Vaulted Ceiling(s), 1st Floor Bedroom, 1st Floor Full Bath, Walk-In Closet(s)
Heating Natural Gas, Forced Air
Cooling Central Air
Flooring Hardwood
Fireplaces Number 1
Fireplaces Type Wood Burning, Gas Starter
Fireplace Y
Appliance Range, Dishwasher, Refrigerator, Washer, Dryer, Water Softener Owned
Exterior
Garage Spaces 3.0
View Y/N true
Building
Lot Description Corner Lot, Mature Trees
Story 2 Stories
Sewer Septic Tank
Water Well
Structure Type Cedar
New Construction false
Schools
Elementary Schools Prairieview Elementary School
Middle Schools Central School Program
High Schools Central School Program
School District 46, 46, 46
Others
HOA Fee Include None
Ownership Fee Simple
Special Listing Condition None
Read Less Info
Want to know what your home might be worth? Contact us for a FREE valuation!

Our team is ready to help you sell your home for the highest possible price ASAP

© 2025 Listings courtesy of MRED as distributed by MLS GRID. All Rights Reserved.

"My job is to find and attract mastery-based agents to the office, protect the culture, and make sure everyone is happy! "
2600 S. Michigan Ave., STE 102, Chicago, IL, 60616, United States






