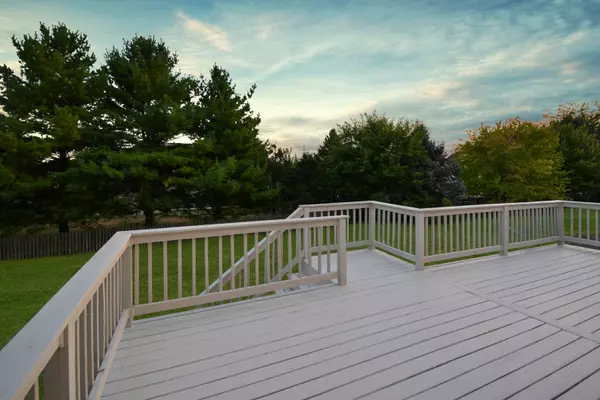Bought with Tracy Haas Riley of BHHS Central Illinois, REALTORS
$550,000
$550,000
For more information regarding the value of a property, please contact us for a free consultation.
5 Beds
4.5 Baths
5,934 SqFt
SOLD DATE : 10/07/2025
Key Details
Sold Price $550,000
Property Type Single Family Home
Sub Type Detached Single
Listing Status Sold
Purchase Type For Sale
Square Footage 5,934 sqft
Price per Sqft $92
Subdivision Hawthorne Ii
MLS Listing ID 12469966
Sold Date 10/07/25
Style Traditional
Bedrooms 5
Full Baths 4
Half Baths 1
Year Built 1998
Annual Tax Amount $14,959
Tax Year 2024
Lot Size 0.390 Acres
Lot Dimensions 115 x 150
Property Sub-Type Detached Single
Property Description
Prime cul-de-sac location in sought-after Hawthorne II with Unit 5 schools! This 5 bedroom, 4.5 bath home sits on a beautifully landscaped, oversized lot and offers an incredible blend of space, style, and updates. Step inside to a dramatic 2-story entry and a light-filled, open floor plan featuring a soaring family room with custom built-ins, gas fireplace, and expansive windows. The first-floor primary suite includes a spacious walk-in closet and luxurious en suite with dual vanities, jetted tub, separate shower, and water closet. The kitchen is designed for gathering with Corian countertops, large center island with seating, abundant cabinetry, pantry, and a wet bar. Main level also features a formal dining room and a flex room with French doors-perfect for an office or den. Upstairs, you'll find 3 large bedrooms and 2 full baths, including an additional en suite. The walkout lower level is fully finished with a large family room, rec room, 5th bedroom, and full bath. Enjoy outdoor living on the covered front porch, spacious deck, or walkout patio, surrounded by mature trees and professional landscaping. Additional highlights include: 3-car garage, central vac, plantation shutters, coffered and vaulted ceilings, built-ins, and triple crown molding. Recent updates: many new rear windows, deck painting, trim painting, main-level carpet, and refreshed carpet in basement/2nd floor. Mechanical updates include HVAC (2017), water heater (2016), Roof (2019) and deck (2017). Truly an exceptional home with timeless design that is ready to welcome its next owner!
Location
State IL
County Mclean
Community Tennis Court(S), Lake, Curbs, Sidewalks, Street Lights, Street Paved
Rooms
Basement Finished, Rec/Family Area, Sleeping Area, Storage Space, Daylight, Full, Walk-Out Access
Interior
Interior Features Vaulted Ceiling(s), Cathedral Ceiling(s), Wet Bar, 1st Floor Bedroom, 1st Floor Full Bath, Built-in Features, Walk-In Closet(s), Bookcases, High Ceilings, Open Floorplan, Separate Dining Room, Pantry
Heating Natural Gas, Forced Air
Cooling Central Air
Flooring Hardwood, Carpet
Fireplaces Number 1
Fireplaces Type Gas Log
Fireplace Y
Laundry Main Level, Sink
Exterior
Garage Spaces 3.0
View Y/N true
Roof Type Asphalt
Building
Lot Description Cul-De-Sac, Landscaped, Mature Trees, Garden
Story 1.5 Story
Foundation Concrete Perimeter
Sewer Public Sewer
Water Public
Structure Type Vinyl Siding,Brick,Stucco
New Construction false
Schools
Elementary Schools Benjamin Elementary
Middle Schools Evans Jr High
High Schools Normal Community High School
School District 5, 5, 5
Others
HOA Fee Include None
Ownership Fee Simple
Special Listing Condition None
Read Less Info
Want to know what your home might be worth? Contact us for a FREE valuation!

Our team is ready to help you sell your home for the highest possible price ASAP

© 2025 Listings courtesy of MRED as distributed by MLS GRID. All Rights Reserved.

"My job is to find and attract mastery-based agents to the office, protect the culture, and make sure everyone is happy! "
2600 S. Michigan Ave., STE 102, Chicago, IL, 60616, United States






