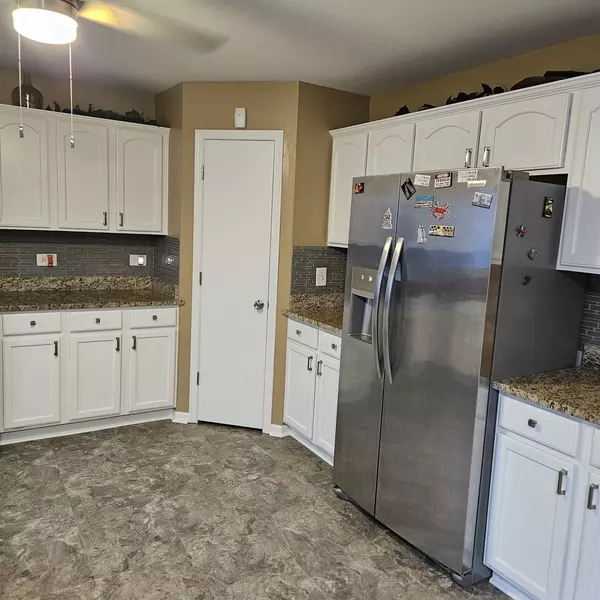Bought with Jarrie Lesure of Keller Williams Infinity
$390,000
$395,000
1.3%For more information regarding the value of a property, please contact us for a free consultation.
4 Beds
4 Baths
3,500 SqFt
SOLD DATE : 10/06/2025
Key Details
Sold Price $390,000
Property Type Single Family Home
Sub Type Detached Single
Listing Status Sold
Purchase Type For Sale
Square Footage 3,500 sqft
Price per Sqft $111
Subdivision Premier Estates
MLS Listing ID 12413433
Sold Date 10/06/25
Style Bi-Level,Contemporary,Other
Bedrooms 4
Full Baths 3
Half Baths 2
Year Built 2003
Annual Tax Amount $16,939
Tax Year 2023
Lot Dimensions 60X120
Property Sub-Type Detached Single
Property Description
Welcome home to this absolutely stunning 4+1 bedrooms 3+2 bathrooms large home in the highly desirable Premier Estates of Country Club Hills. This beautiful property is comfortable for large family living, gatherings and entertainment. The gourmet kitchen includes granite countertops, beautiful cabinetry, and stainless steel appliances and pantry which flows into an eat in kitchen and the large family room. The formal dining room flows seamlessly into the living room area, while the second-floor overlooks the foyer for a dramatic touch. The expansive primary suite offers a jacuzzi tub and a beautiful and spacious walk-in closet. There are three additional bedrooms which are generously sized and filled with natural light. The fully finished 1080 sq ft (approx) custom basement is a standout, MUST SEE feature with 2 entrances /exits, complete with a second kitchen area with stove and microwave, space for your refrigerator, cabinets and updated countertops. There is a lower level bathroom with the rough out for a shower. You have tons of storage space ideal for entertaining, recreational space, a private retreat, a home business, home office space or a lower level living quarters/ college student suite. Enjoy outdoor gatherings on the beautiful large deck, perfect for barbecues and super summer fun. Additional highlights include a 3-car garage with its own half bath, perfect for a man cave or she shed. This location has convenient highway access, and close proximity to Premier Estates Park, shopping, walking trails and Country Club Hills very own outdoor concert venue. This property is Move-in- ready and priced to sell. Don't miss your opportunity to own this beautiful home for your family. Schedule your private showing today.
Location
State IL
County Cook
Community Park, Sidewalks, Street Lights, Street Paved
Rooms
Basement Finished, Full
Interior
Interior Features Cathedral Ceiling(s), 1st Floor Full Bath, Built-in Features, Walk-In Closet(s), Granite Counters, Separate Dining Room, Pantry
Heating Natural Gas
Cooling Central Air, Electric
Fireplace N
Appliance Range, Microwave, Dishwasher, Refrigerator, Washer, Dryer, Stainless Steel Appliance(s)
Laundry Gas Dryer Hookup, Electric Dryer Hookup, In Unit, Sink
Exterior
Garage Spaces 3.0
View Y/N true
Roof Type Asphalt
Building
Story 2 Stories
Foundation Brick/Mortar, Concrete Perimeter
Water Lake Michigan
Structure Type Vinyl Siding,Brick
New Construction false
Schools
Elementary Schools Zenon J Sykuta School
Middle Schools Meadowview School
High Schools Hillcrest High School
School District 160, 160, 228
Others
HOA Fee Include None
Ownership Fee Simple
Special Listing Condition List Broker Must Accompany
Read Less Info
Want to know what your home might be worth? Contact us for a FREE valuation!

Our team is ready to help you sell your home for the highest possible price ASAP

© 2025 Listings courtesy of MRED as distributed by MLS GRID. All Rights Reserved.

"My job is to find and attract mastery-based agents to the office, protect the culture, and make sure everyone is happy! "
2600 S. Michigan Ave., STE 102, Chicago, IL, 60616, United States






