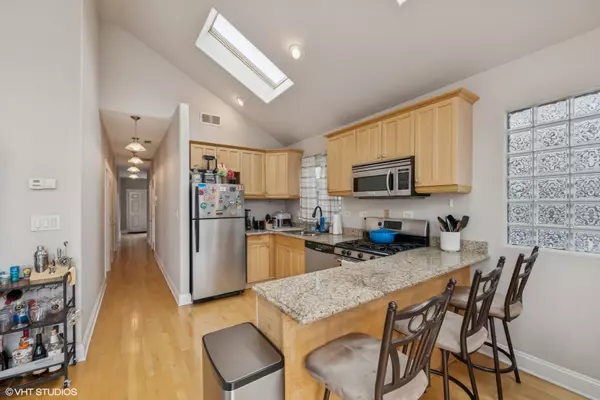Bought with Jacob Tasharski of Compass
$425,000
$425,000
For more information regarding the value of a property, please contact us for a free consultation.
2 Beds
2 Baths
1,300 SqFt
SOLD DATE : 10/03/2025
Key Details
Sold Price $425,000
Property Type Condo
Sub Type Condo,Penthouse
Listing Status Sold
Purchase Type For Sale
Square Footage 1,300 sqft
Price per Sqft $326
MLS Listing ID 12437151
Sold Date 10/03/25
Bedrooms 2
Full Baths 2
HOA Fees $250/mo
Year Built 2005
Annual Tax Amount $6,903
Tax Year 2023
Lot Dimensions COMMON
Property Sub-Type Condo,Penthouse
Property Description
Stylish Penthouse Living in the Heart of River West! Experience elevated city living in this sun-drenched 2 bed, 2 bath top-floor unit that features cathedral ceilings, skylights, and an open layout with hardwood floors throughout. The spacious living area is anchored by a gorgeous kitchen, cozy gas fireplace, creating the perfect ambiance year-round. A versatile bonus room provides flexible space for a home office, den, or easy conversion to a 3rd bedroom. The primary suite offers a spa-like retreat with a jacuzzi tub, double vanity sinks, and ample storage. Enjoy outdoor living with your own private deck plus access to a massive, shared rooftop deck atop the garage-ideal for entertaining. Additional features include in-unit washer/dryer and one exterior parking space included. Nestled on a quiet, tree-lined street in coveted River West, you're just minutes from Fulton Market, West Loop, public transportation, expressways, and all that downtown Chicago has to offer.
Location
State IL
County Cook
Rooms
Basement None
Interior
Interior Features Cathedral Ceiling(s), Storage, Built-in Features, Walk-In Closet(s), Open Floorplan
Heating Natural Gas, Forced Air
Cooling Central Air
Flooring Hardwood
Fireplaces Number 1
Fireplaces Type Gas Log, Gas Starter
Fireplace Y
Appliance Range, Microwave, Dishwasher, Refrigerator, Washer, Dryer, Disposal
Laundry Washer Hookup, Gas Dryer Hookup, Electric Dryer Hookup, In Unit
Exterior
Exterior Feature Balcony
Community Features None
Utilities Available Cable Available
View Y/N true
Roof Type Asphalt
Building
Lot Description Corner Lot
Foundation Concrete Perimeter
Sewer Public Sewer
Water Public
Structure Type Brick
New Construction false
Schools
School District 299, 299, 299
Others
Pets Allowed Cats OK, Dogs OK
HOA Fee Include Parking,Insurance,Scavenger
Ownership Condo
Special Listing Condition None
Read Less Info
Want to know what your home might be worth? Contact us for a FREE valuation!

Our team is ready to help you sell your home for the highest possible price ASAP

© 2025 Listings courtesy of MRED as distributed by MLS GRID. All Rights Reserved.

"My job is to find and attract mastery-based agents to the office, protect the culture, and make sure everyone is happy! "
2600 S. Michigan Ave., STE 102, Chicago, IL, 60616, United States






