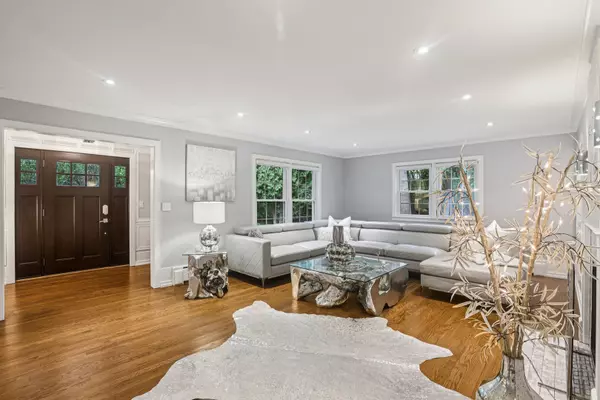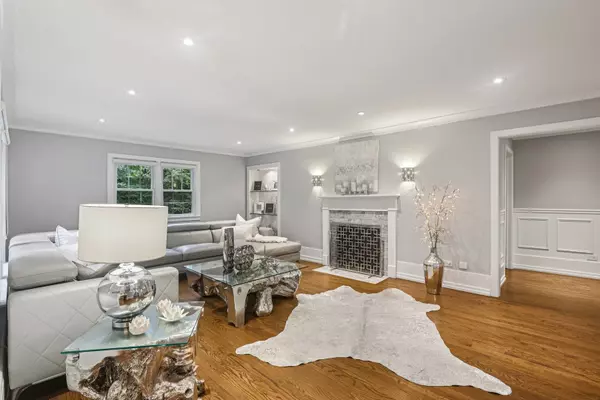Bought with Kara Dziewior of Real 1 Realty
$850,000
$875,000
2.9%For more information regarding the value of a property, please contact us for a free consultation.
4 Beds
3.5 Baths
3,271 SqFt
SOLD DATE : 10/03/2025
Key Details
Sold Price $850,000
Property Type Single Family Home
Sub Type Detached Single
Listing Status Sold
Purchase Type For Sale
Square Footage 3,271 sqft
Price per Sqft $259
Subdivision Mcintosh
MLS Listing ID 12442996
Sold Date 10/03/25
Style Cape Cod
Bedrooms 4
Full Baths 3
Half Baths 1
Year Built 1957
Annual Tax Amount $9,984
Tax Year 2023
Lot Size 1.120 Acres
Lot Dimensions 221X214X223X233
Property Sub-Type Detached Single
Property Description
Step into this stunning, completely renovated custom farmhouse-a true 10+! Upgraded inside & out - no expense was spared! The inviting living room boasts a gorgeous fireplace flanked by custom built-ins, perfect for cozy evenings. Entertain effortlessly in the formal dining room or the show-stopping white kitchen, complete with quartz countertops, stainless steel appliances, a spacious island, and a charming eating area. The family room offers loads of windows to bring the outdoors in. The luxurious primary suite is conveniently located on the first floor, while the secondary bedrooms offer privacy on the second level. The beautifully finished lower level provides additional versatile living space. Step outside to your private retreat, featuring an inground pool, a sprawling patio, and a serene, wooded setting. Don't miss this extraordinary home! Also located in the top-rated Fremd High School!
Location
State IL
County Cook
Community Park, Street Paved
Rooms
Basement Finished, Full
Interior
Interior Features 1st Floor Bedroom, 1st Floor Full Bath
Heating Steam, Radiant
Cooling Central Air
Flooring Hardwood
Fireplaces Number 3
Fireplaces Type Wood Burning, Gas Starter
Fireplace Y
Appliance Double Oven, Range, Microwave, Dishwasher, High End Refrigerator, Disposal, Water Softener
Laundry Gas Dryer Hookup
Exterior
Garage Spaces 3.0
View Y/N true
Roof Type Asphalt
Building
Lot Description Wooded
Story 1.5 Story
Foundation Concrete Perimeter
Sewer Septic Tank
Water Well
Structure Type Brick,Cedar
New Construction false
Schools
Elementary Schools Marion Jordan Elementary School
Middle Schools Walter R Sundling Middle School
High Schools Wm Fremd High School
School District 15, 15, 211
Others
HOA Fee Include None
Ownership Fee Simple
Special Listing Condition None
Read Less Info
Want to know what your home might be worth? Contact us for a FREE valuation!

Our team is ready to help you sell your home for the highest possible price ASAP

© 2025 Listings courtesy of MRED as distributed by MLS GRID. All Rights Reserved.

"My job is to find and attract mastery-based agents to the office, protect the culture, and make sure everyone is happy! "
2600 S. Michigan Avenue, Suite 102, Chicago, IL, 60616, United States






