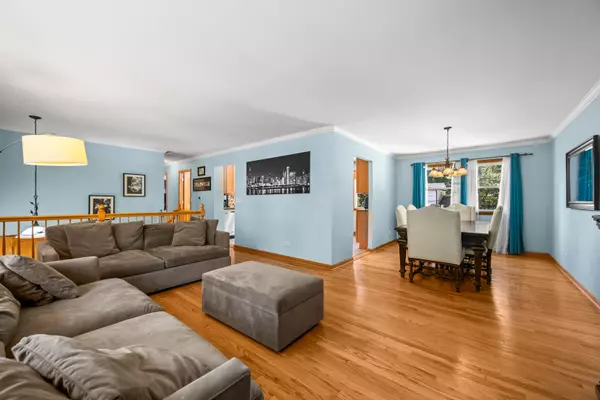Bought with Niki Syllantavos of Redfin Corporation
$435,000
$435,000
For more information regarding the value of a property, please contact us for a free consultation.
3 Beds
1.5 Baths
1,689 SqFt
SOLD DATE : 10/03/2025
Key Details
Sold Price $435,000
Property Type Single Family Home
Sub Type Detached Single
Listing Status Sold
Purchase Type For Sale
Square Footage 1,689 sqft
Price per Sqft $257
Subdivision Elk Ridge Villas
MLS Listing ID 12464444
Sold Date 10/03/25
Style Step Ranch
Bedrooms 3
Full Baths 1
Half Baths 1
Year Built 1967
Annual Tax Amount $7,734
Tax Year 2023
Lot Size 7,318 Sqft
Lot Dimensions 61X120
Property Sub-Type Detached Single
Property Description
Welcome to 1422 Robert Drive, a raised ranch nestled in the charming community of Mount Prospect. This home features 1,689 square feet of inviting living space. Upon entering, you'll be greeted by hardwood floors that flow seamlessly throughout the main living areas and the warmth of natural light pouring in from large windows. The spacious living room is enhanced by recessed lighting. The heart of the home is a beautifully remodeled kitchen (2009), showcasing stainless steel appliances, oak cabinets, sleek granite countertops, and a convenient range microwave (2020). Additional updates include a new dishwasher (2020) and washer/dryer (2022). This home offers three generously sized bedrooms. The main bathroom is a retreat, featuring His & Hers pedestal sinks and a luxurious Jacuzzi tub just off the primary bedroom. Step outside to the fenced backyard, a true oasis with professional landscaping, a spacious patio, and privacy fencing added in 2022-ideal for entertaining or enjoying quiet evenings. Practical updates include a new AC unit (2020), new water heater (2023), upgraded electrical panel to 220 (2020), and a heated attached garage. Additional highlights include oak doors and cabinetry and a spacious lot (7,320 sq ft). The location is unbeatable-walking distance to the local grade school, close to downtown Mount Prospect, with easy access to the I-90 Expressway and O'Hare Airport. The property is also located in highly rated District 214 schools, including Prospect High School. Experience 1422 Robert Drive-your next place to call home!
Location
State IL
County Cook
Community Curbs, Sidewalks, Street Paved
Rooms
Basement None
Interior
Interior Features 1st Floor Full Bath
Heating Natural Gas, Forced Air
Cooling Central Air
Flooring Hardwood, Laminate
Fireplace Y
Appliance Microwave, Dishwasher, Refrigerator, Washer, Dryer, Disposal, Stainless Steel Appliance(s), Gas Cooktop, Oven
Laundry Sink
Exterior
Garage Spaces 2.0
View Y/N true
Roof Type Asphalt
Building
Lot Description Landscaped
Story 2 Stories
Sewer Public Sewer
Water Lake Michigan
Structure Type Aluminum Siding,Brick
New Construction false
Schools
Elementary Schools Robert Frost Elementary School
Middle Schools Friendship Junior High School
High Schools Prospect High School
School District 59, 59, 214
Others
HOA Fee Include None
Ownership Fee Simple
Special Listing Condition None
Read Less Info
Want to know what your home might be worth? Contact us for a FREE valuation!

Our team is ready to help you sell your home for the highest possible price ASAP

© 2025 Listings courtesy of MRED as distributed by MLS GRID. All Rights Reserved.

"My job is to find and attract mastery-based agents to the office, protect the culture, and make sure everyone is happy! "
2600 S. Michigan Ave., STE 102, Chicago, IL, 60616, United States






