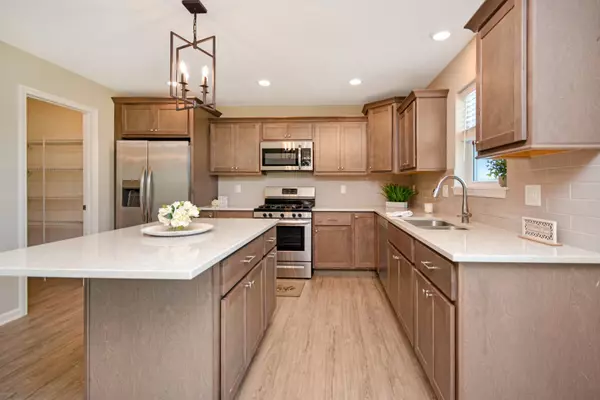Bought with Ryan Leake of Keller Williams Revolution
$367,500
$375,000
2.0%For more information regarding the value of a property, please contact us for a free consultation.
4 Beds
2.5 Baths
3,235 SqFt
SOLD DATE : 10/03/2025
Key Details
Sold Price $367,500
Property Type Single Family Home
Sub Type Detached Single
Listing Status Sold
Purchase Type For Sale
Square Footage 3,235 sqft
Price per Sqft $113
Subdivision Wintergreen
MLS Listing ID 12461231
Sold Date 10/03/25
Style Traditional
Bedrooms 4
Full Baths 2
Half Baths 1
HOA Fees $22/ann
Year Built 2023
Annual Tax Amount $9,745
Tax Year 2024
Lot Size 6,407 Sqft
Lot Dimensions 43 x 148
Property Sub-Type Detached Single
Property Description
A truly exceptional "nearly new" two-story in Wintergreen, this 4-bedroom, 2.5-bath home sits on a large lot with no backyard neighbors. Built by Jim O'Neal of Portico Homes, the craftsmanship and attention to detail are evident throughout its 3,200+ square feet. Natural light pours through large windows, highlighting an open main level designed for both everyday living and entertaining. The chef's kitchen takes center stage with quartz countertops, custom cabinetry, walk-in pantry, and a spacious island that flows into the dining area and family room with gorgeous LVP flooring. A flexible front room offers space for an office, dining, or den, while the drop zone with built-ins off the 3-car garage keeps daily life organized. Upstairs, the private primary suite features a generous walk-in closet and spa-like bath. Three additional bedrooms (all with large walk-in closets), a full hall bath, and second-floor laundry complete the level. The unfinished basement-with bath rough-in and egress window-is ready for your vision. With its sprawling covered front porch, brick and vinyl exterior, and expansive backyard patio, this home has undeniable curb appeal. Located in Unit 5 Schools and close to Prairieland Elementary, this move-in ready home offers quality, comfort, and convenience in one of Normal's most sought-after neighborhoods.
Location
State IL
County Mclean
Community Sidewalks, Street Lights, Street Paved
Rooms
Basement Unfinished, Full
Interior
Interior Features Built-in Features, Walk-In Closet(s), Open Floorplan, Separate Dining Room, Pantry, Quartz Counters
Heating Natural Gas
Cooling Central Air
Flooring Laminate, Carpet
Fireplace Y
Appliance Range, Microwave, Dishwasher, Refrigerator, Washer, Dryer, Disposal
Laundry Upper Level
Exterior
Garage Spaces 3.0
View Y/N true
Roof Type Asphalt
Building
Lot Description Landscaped, Backs to Public GRND
Story 2 Stories
Foundation Concrete Perimeter
Sewer Public Sewer
Water Public
Structure Type Vinyl Siding,Brick
New Construction false
Schools
Elementary Schools Prairieland Elementary
Middle Schools Parkside Jr High
High Schools Normal Community West High Schoo
School District 5, 5, 5
Others
HOA Fee Include None
Ownership Fee Simple
Special Listing Condition None
Read Less Info
Want to know what your home might be worth? Contact us for a FREE valuation!

Our team is ready to help you sell your home for the highest possible price ASAP

© 2025 Listings courtesy of MRED as distributed by MLS GRID. All Rights Reserved.

"My job is to find and attract mastery-based agents to the office, protect the culture, and make sure everyone is happy! "
2600 S. Michigan Avenue, Suite 102, Chicago, IL, 60616, United States






