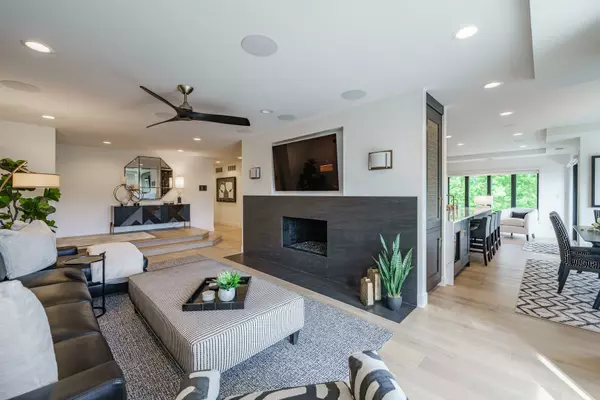Bought with Teresa Keenan of eXp Realty - Geneva
$1,075,000
$1,195,000
10.0%For more information regarding the value of a property, please contact us for a free consultation.
2 Beds
2 Baths
2,133 SqFt
SOLD DATE : 10/02/2025
Key Details
Sold Price $1,075,000
Property Type Condo
Sub Type Condo
Listing Status Sold
Purchase Type For Sale
Square Footage 2,133 sqft
Price per Sqft $503
Subdivision Oak Brook Club
MLS Listing ID 12449387
Sold Date 10/02/25
Bedrooms 2
Full Baths 2
HOA Fees $1,316/mo
Year Built 1971
Annual Tax Amount $8,670
Tax Year 2024
Lot Dimensions common
Property Sub-Type Condo
Property Description
Experience elevated living in this impeccably reimagined residence at the Oak Brook Club, where sophistication meets comfort in every detail. Taken down to the cinder block walls and rebuilt in 2021, this high-end condo showcases the artistry of O'Brien Harris with custom cabinetry and refined finishes throughout. The open, light-filled layout features two spacious bedrooms, two luxurious baths, and a versatile office/den, all enhanced by beautiful flooring and motorized window treatments. A chef's dream kitchen boasts Sub-Zero, Wolf, and Cove, while new HVAC ensures year-round comfort. Enjoy scenic views and seamless indoor-outdoor living with replaced windows and sliding doors that open to two balconies-perfect for morning coffee, evening grilling, or quiet relaxation. With three garage parking spaces and a same-floor shared storage room, this move-in ready home offers both elegance and ease in one of Oak Brook's most desirable communities. Welcome Home!
Location
State IL
County Dupage
Rooms
Basement None
Interior
Heating Electric
Cooling Central Air
Fireplaces Number 1
Fireplaces Type Gas Starter
Fireplace Y
Appliance Range, Microwave, Dishwasher, High End Refrigerator, Washer, Dryer, Disposal, Range Hood, Water Purifier, Electric Cooktop
Laundry Washer Hookup, Electric Dryer Hookup
Exterior
Exterior Feature Balcony
Garage Spaces 3.0
Community Features Elevator(s), Exercise Room, On Site Manager/Engineer, Party Room, Sundeck, Pool, Clubhouse, Fencing, In Ground Pool, In-Ground Sprinkler System
View Y/N true
Building
Sewer Public Sewer
Water Lake Michigan
Structure Type Brick
New Construction false
Schools
Elementary Schools Salt Creek Elementary School
Middle Schools John E Albright Middle School
High Schools Willowbrook High School
School District 48, 48, 88
Others
Pets Allowed Cats OK, Dogs OK, Number Limit, Size Limit
HOA Fee Include Water,Gas,Parking,Insurance,Security,TV/Cable,Clubhouse,Exercise Facilities,Pool,Exterior Maintenance,Lawn Care,Scavenger,Snow Removal,Internet
Ownership Condo
Special Listing Condition List Broker Must Accompany
Read Less Info
Want to know what your home might be worth? Contact us for a FREE valuation!

Our team is ready to help you sell your home for the highest possible price ASAP

© 2025 Listings courtesy of MRED as distributed by MLS GRID. All Rights Reserved.

"My job is to find and attract mastery-based agents to the office, protect the culture, and make sure everyone is happy! "
2600 S. Michigan Ave., STE 102, Chicago, IL, 60616, United States






