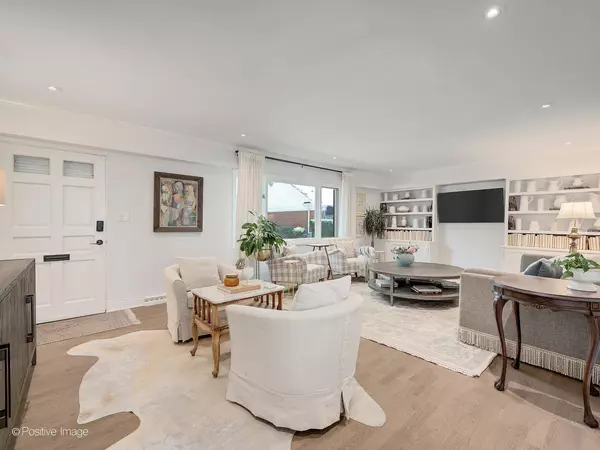Bought with Sharon Kay Rizzo of Compass
$500,000
$530,000
5.7%For more information regarding the value of a property, please contact us for a free consultation.
3 Beds
2.5 Baths
1,628 SqFt
SOLD DATE : 09/30/2025
Key Details
Sold Price $500,000
Property Type Townhouse
Sub Type Townhouse-2 Story
Listing Status Sold
Purchase Type For Sale
Square Footage 1,628 sqft
Price per Sqft $307
Subdivision Chanticleer
MLS Listing ID 12456599
Sold Date 09/30/25
Bedrooms 3
Full Baths 2
Half Baths 1
HOA Fees $435/mo
Year Built 1962
Annual Tax Amount $5,369
Tax Year 2023
Lot Dimensions COMMON
Property Sub-Type Townhouse-2 Story
Property Description
Welcome to your fully renovated 3-bedroom, 2.5-bathroom home in the heart of Hinsdale!This stunning home underwent a complete designer renovation in 2020 by a renowned Hinsdale design firm, blending modern luxury with timeless style.The first floor features new white oak hardwood flooring, a beautifully remodeled kitchen with high-end appliances, quartz countertops. All bathrooms have been updated with Grohe and Kohler fixtures, giving a spa-like feel. Designer lighting, updated can lights, fresh paint, enhance the home's sophisticated look. Upstairs, you'll find a spacious primary suite, two additional bedrooms, and access to a fully finished third-floor bonus space-perfect for a home gym, playroom, office, or media room.Additional upgrades include a new water heater, furnace, A/C unit, and a mini-split heating and cooling system for the third floor. Enjoy the new Pella windows in the kitchen and primary bedroom, plus a beautifully landscaped private patio with perennial plants. Located within walking distance to Blue Ribbon Elementary School and Hinsdale Central High School, Katherine Legge memorial park ,Less than two miles from downtown,this home offers an unbeatable combination of convenience, style, and comfort. Endless possibilities, designer finishes, and a prime location-don't miss this opportunity!
Location
State IL
County Dupage
Rooms
Basement None
Interior
Heating Natural Gas, Forced Air
Cooling Central Air
Fireplace N
Appliance Range, Dishwasher, Refrigerator, Washer, Dryer, Disposal
Laundry Washer Hookup, In Unit
Exterior
Garage Spaces 1.0
Community Features Clubhouse
View Y/N true
Roof Type Asphalt
Building
Sewer Public Sewer
Water Lake Michigan, Public
Structure Type Brick
New Construction false
Schools
Elementary Schools Elm Elementary School
Middle Schools Hinsdale Middle School
High Schools Hinsdale Central High School
School District 181, 181, 86
Others
Pets Allowed Cats OK, Dogs OK, Number Limit
HOA Fee Include Water,Insurance,Exterior Maintenance,Lawn Care,Snow Removal
Ownership Condo
Special Listing Condition Court Approval Required
Read Less Info
Want to know what your home might be worth? Contact us for a FREE valuation!

Our team is ready to help you sell your home for the highest possible price ASAP

© 2025 Listings courtesy of MRED as distributed by MLS GRID. All Rights Reserved.

"My job is to find and attract mastery-based agents to the office, protect the culture, and make sure everyone is happy! "
2600 S. Michigan Ave., STE 102, Chicago, IL, 60616, United States






