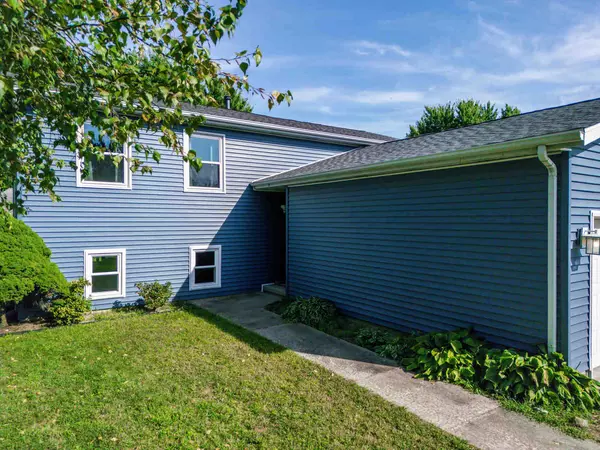Bought with Teresa Aeilts of RE/MAX Rising
$235,000
$235,000
For more information regarding the value of a property, please contact us for a free consultation.
4 Beds
2 Baths
2,208 SqFt
SOLD DATE : 10/01/2025
Key Details
Sold Price $235,000
Property Type Single Family Home
Sub Type Detached Single
Listing Status Sold
Purchase Type For Sale
Square Footage 2,208 sqft
Price per Sqft $106
Subdivision Pepper Ridge
MLS Listing ID 12454843
Sold Date 10/01/25
Style Bi-Level
Bedrooms 4
Full Baths 2
Year Built 1993
Annual Tax Amount $3,716
Tax Year 2023
Lot Size 6,969 Sqft
Lot Dimensions 61 X 113
Property Sub-Type Detached Single
Property Description
Saunter through the front door of this 4 bedroom, 2 bath bilevel in the heart of Pepper Ridge and feel the rhythm of modern comfort and style. The newly opened-concept kitchen complete with new lighting and backsplash overlooks the main level living area offering plenty of space for those intimate conversations. The main level flows effortlessly into bright, airy bedrooms where the mood is always light. Upstairs, life feels like a VIP lounge; easy, elegant, and elevated. The spotlight shines on the sprawling family/recreation room on the lower level, where laughter, movie nights, and dance-floor-worthy memories are waiting. Here, you'll also find a fourth bedrooom option and an additional full bath complete with a soaking tub, the perfect encore to any long day. If you're trying to take the party outside, SCORE! The spacious fenced-in backyard will contain all of your party animals and features a long elevated deck that is your vantage point to watch the night unfold over a chilled martini. Have you been looking for storage? I wouldn't blame you if you did....the attached two car gargage measures 22X19 and has a nice 5ft bump-out perfect for extra storage. If you require MORE there is also a 9X12 shed in the backyard. The updates hit all the right notes, too: siding, windows, roof, and deck all within the last 5 years, plus a newer HVAC to keep things cool when the energy's high. If you've ever wanted to live in a space where everyday life feels like a celebration, this is your stage. The Rocksbury isn't just a place you go, it's a vibe you get to come home to.
Location
State IL
County Mclean
Rooms
Basement Partially Finished, Full
Interior
Interior Features Vaulted Ceiling(s), Dining Combo, Replacement Windows
Heating Natural Gas
Cooling Central Air
Flooring Carpet
Fireplace Y
Appliance Range, Microwave, Dishwasher, Refrigerator, Washer, Dryer
Laundry Laundry Closet
Exterior
Garage Spaces 2.0
View Y/N true
Roof Type Asphalt
Building
Story Split Level
Foundation Concrete Perimeter
Sewer Public Sewer
Water Public
Structure Type Vinyl Siding
New Construction false
Schools
Elementary Schools Pepper Ridge Elementary
Middle Schools Parkside Elementary
High Schools Normal Community West High Schoo
School District 5, 5, 5
Others
HOA Fee Include None
Ownership Fee Simple
Special Listing Condition None
Read Less Info
Want to know what your home might be worth? Contact us for a FREE valuation!

Our team is ready to help you sell your home for the highest possible price ASAP

© 2025 Listings courtesy of MRED as distributed by MLS GRID. All Rights Reserved.

"My job is to find and attract mastery-based agents to the office, protect the culture, and make sure everyone is happy! "
2600 S. Michigan Ave., STE 102, Chicago, IL, 60616, United States






