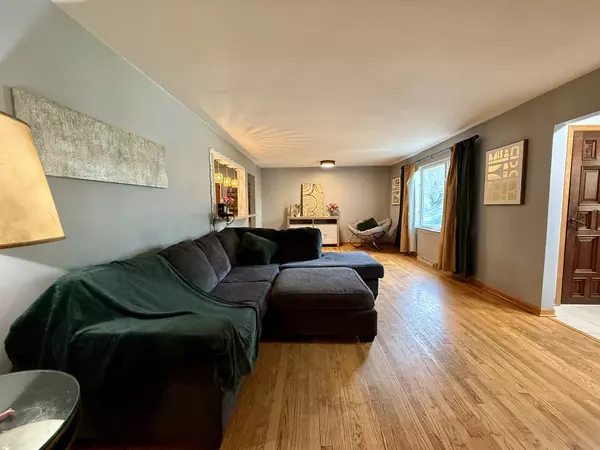Bought with Kimberly Brenneisen of Berkshire Hathaway HomeServices Speckman Realty
$166,500
$167,777
0.8%For more information regarding the value of a property, please contact us for a free consultation.
3 Beds
1 Bath
1,263 SqFt
SOLD DATE : 09/30/2025
Key Details
Sold Price $166,500
Property Type Single Family Home
Sub Type Detached Single
Listing Status Sold
Purchase Type For Sale
Square Footage 1,263 sqft
Price per Sqft $131
Subdivision Knollwood
MLS Listing ID 12444300
Sold Date 09/30/25
Style Ranch
Bedrooms 3
Full Baths 1
Year Built 1953
Annual Tax Amount $4,928
Tax Year 2024
Lot Dimensions 65X125
Property Sub-Type Detached Single
Property Description
Welcome to this charming ranch-style home in West Kankakee, just a short stroll from Small Memorial Park. With its enchanting architectural front door and skeleton key, this solid residence exudes character. Spanning 1,263 square feet, the layout feels surprisingly spacious, featuring three bedrooms-one currently utilized as a den, offering versatility for your needs. Each bedroom boasts cedar-lined closets, enhancing both storage and appeal. You'll appreciate the original hardwood flooring throughout, with carpet in the main bedroom. The bathroom features a convenient walk-in shower and built-in cabinets. The eat-in kitchen is equipped with an abundance of cabinetry, a glass backsplash, and stainless steel appliances. Enjoy the enclosed patio, or take the festivities outdoors to the spacious fenced backyard, complete with mature trees, a raised garden, and a handy storage shed. Parking is a breeze with an attached garage, a concrete driveway, and an additional side apron. Ceiling recently freshly painted. Vinyl windows and electrical improvements have already all been completed. Attic with pull down stairs. Don't miss the opportunity to make it your own!
Location
State IL
County Kankakee
Community Park, Curbs, Street Lights, Street Paved
Zoning SINGL
Rooms
Basement Crawl Space
Interior
Interior Features 1st Floor Bedroom, 1st Floor Full Bath
Heating Natural Gas
Cooling Central Air
Flooring Hardwood
Fireplace Y
Appliance Range, Dishwasher, Refrigerator
Exterior
Garage Spaces 1.5
View Y/N true
Roof Type Asphalt
Building
Story 1 Story
Foundation Block
Sewer Public Sewer
Water Public
Structure Type Vinyl Siding
New Construction false
Schools
School District 111, 111, 111
Others
HOA Fee Include None
Ownership Fee Simple
Special Listing Condition None
Read Less Info
Want to know what your home might be worth? Contact us for a FREE valuation!

Our team is ready to help you sell your home for the highest possible price ASAP

© 2025 Listings courtesy of MRED as distributed by MLS GRID. All Rights Reserved.

"My job is to find and attract mastery-based agents to the office, protect the culture, and make sure everyone is happy! "
2600 S. Michigan Ave., STE 102, Chicago, IL, 60616, United States






