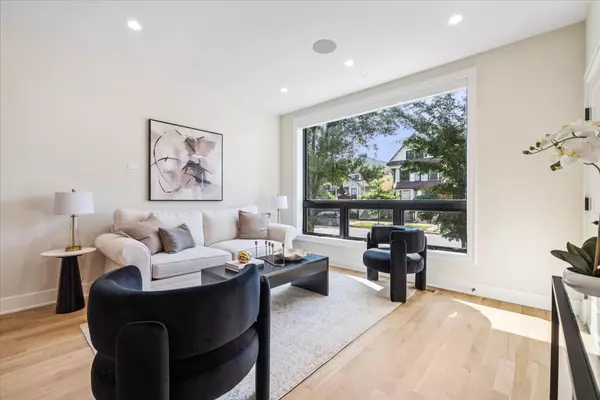Bought with Megan Hagans of @properties Christie's International Real Estate
$1,215,000
$1,199,900
1.3%For more information regarding the value of a property, please contact us for a free consultation.
4 Beds
3.5 Baths
SOLD DATE : 09/26/2025
Key Details
Sold Price $1,215,000
Property Type Condo
Sub Type Condo-Duplex
Listing Status Sold
Purchase Type For Sale
MLS Listing ID 12443467
Sold Date 09/26/25
Bedrooms 4
Full Baths 3
Half Baths 1
HOA Fees $278/mo
Year Built 2023
Tax Year 2023
Lot Dimensions COMMON
Property Sub-Type Condo-Duplex
Property Description
Step into this stunning, brand-new 4-bed /3.5 bath Duplex down, perfectly situated in the heart of Roscoe Village in the highly coveted Audubon's school district. Better than new construction, this newer 2023 construction full masonry building rests on an EXTRA WIDE a generous 29' lot. The entryway and living space offer a bright, open layout with sunlight streaming through large south-facing windows, creating a warm and welcoming ambiance throughout the main level as well as dimmable lighting. Enjoy year-round indoor/outdoor living with a private covered patio featuring an outdoor fireplace, a spacious backyard with turf, and a massive private garage roof deck with Trex decking-fully equipped with electric and prewired for audio/visual. The expansive living and dining area flows seamlessly into a show-stopping chef's kitchen, complete with quartz countertops, a waterfall island, high-end Sub-Zero, Wolf, and Bosch appliances, wine fridge, and a butler's pantry with a kitchen nook for additional dining. On the lower level, retreat to the gorgeous primary suite with dual walk-in closets and a spa-like bath offering a double vanity, oversized steam shower, and heated floors. Three additional bedrooms, including an ensuite, provide space for family, guests, or a home office. Radiant heated floors and plush carpeting throughout the lower level offer ultimate comfort. Smart living is built in, with 8-zone audio speakers, pre-wiring for surround sound, a smart home system, and motorized shades. Additional highlights include: custom-built closets and pantry, solid-core doors throughout, side-by-side laundry with folding counter and storage, garage parking, and DoorBird intercom/buzzer system for secured entry. Located just steps from the best of Roscoe Village's dining, shopping, parks, nightlife, including Volo, Roscoe Books, Cinnamon, Village Tap, Denim Lounge, Pilates & Coffee, and Starbucks, to name a few! As a great alternative to a single-family home with the perfect mix of luxury and comfort, this home checks every box!
Location
State IL
County Cook
Rooms
Basement Finished, Full
Interior
Interior Features Walk-In Closet(s)
Heating Natural Gas, Forced Air, Radiant Floor
Cooling Central Air
Flooring Hardwood, Carpet
Fireplaces Number 2
Fireplaces Type Gas Log, Gas Starter
Fireplace Y
Appliance Range, Microwave, Dishwasher, High End Refrigerator, Washer, Dryer, Disposal, Stainless Steel Appliance(s), Wine Refrigerator
Laundry In Unit
Exterior
Garage Spaces 1.0
View Y/N true
Building
Sewer Public Sewer
Water Lake Michigan, Public
Structure Type Brick
New Construction false
Schools
Elementary Schools Audubon Elementary School
Middle Schools Audubon Elementary School
High Schools Lake View High School
School District 299, 299, 299
Others
Pets Allowed Cats OK, Dogs OK
HOA Fee Include Water,Insurance,Exterior Maintenance,Lawn Care,Scavenger
Ownership Condo
Special Listing Condition List Broker Must Accompany
Read Less Info
Want to know what your home might be worth? Contact us for a FREE valuation!

Our team is ready to help you sell your home for the highest possible price ASAP

© 2025 Listings courtesy of MRED as distributed by MLS GRID. All Rights Reserved.

"My job is to find and attract mastery-based agents to the office, protect the culture, and make sure everyone is happy! "
2600 S. Michigan Ave., STE 102, Chicago, IL, 60616, United States






