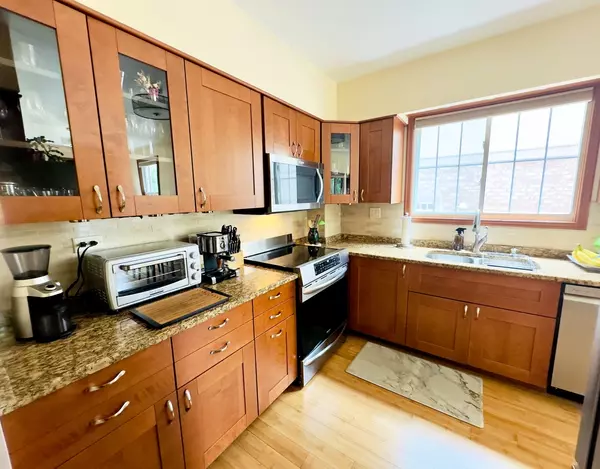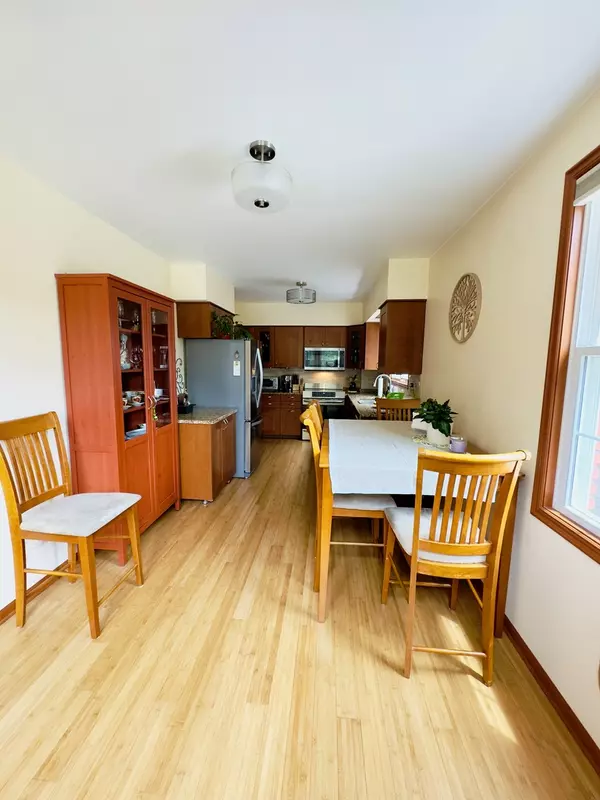Bought with Erika Villegas of Re/Max In The Village
$370,000
$375,000
1.3%For more information regarding the value of a property, please contact us for a free consultation.
3 Beds
3 Baths
1,199 SqFt
SOLD DATE : 09/30/2025
Key Details
Sold Price $370,000
Property Type Single Family Home
Sub Type Detached Single
Listing Status Sold
Purchase Type For Sale
Square Footage 1,199 sqft
Price per Sqft $308
MLS Listing ID 12394709
Sold Date 09/30/25
Bedrooms 3
Full Baths 3
Year Built 1939
Annual Tax Amount $6,908
Tax Year 2023
Lot Size 6,621 Sqft
Lot Dimensions 50X132
Property Sub-Type Detached Single
Property Description
Welcome to this beautifully maintained 3-bedroom, 3-bath home featuring an inviting blend of character and contemporary upgrades. The spacious, updated kitchen boasts stainless steel appliances, a new dishwasher, an induction electric range, and a generous eat-in area perfect for family gatherings. All three bathrooms have been tastefully updated-two of them with cozy heated floors. Enjoy the warmth and ambiance of wood-burning fireplaces in both the main floor living room and the fully finished basement family room and the recently installed energy efficient Unico AC system will keep you comfortable and cool during the hot summer days. Step outside to a spacious backyard with a brick-paved patio, ideal for entertaining. You'll also find a charming shed and raised garden beds-perfect for growing your own vegetables. Storage won't be a problem, with a crawl space under the addition and attic storage accessible from one of the bedrooms, which could even be converted into a playroom. Prime Location! Just a short walk to the expansive Kasey Meadow Park, offering a wide range of recreational amenities including tennis courts, soccer fields, a splash pad, skateboard park, and more! Don't miss this unique opportunity to own a warm, welcoming home in a vibrant, amenity-rich neighborhood!
Location
State IL
County Cook
Community Park, Tennis Court(S), Curbs, Sidewalks, Street Paved
Rooms
Basement Finished, Exterior Entry, Rec/Family Area, Storage Space, Full
Interior
Interior Features 1st Floor Bedroom, Granite Counters
Heating Steam, Radiator(s)
Cooling Central Air
Flooring Hardwood
Fireplaces Number 2
Fireplaces Type Wood Burning
Fireplace Y
Appliance Range, Microwave, Dishwasher, Refrigerator, Washer, Dryer, Disposal, Stainless Steel Appliance(s), Electric Cooktop
Laundry In Unit, Sink
Exterior
Garage Spaces 2.0
View Y/N true
Roof Type Asphalt
Building
Story 2 Stories
Sewer Public Sewer
Water Public
Structure Type Aluminum Siding,Brick
New Construction false
Schools
School District 117, 117, 230
Others
HOA Fee Include None
Ownership Fee Simple
Special Listing Condition None
Read Less Info
Want to know what your home might be worth? Contact us for a FREE valuation!

Our team is ready to help you sell your home for the highest possible price ASAP

© 2025 Listings courtesy of MRED as distributed by MLS GRID. All Rights Reserved.

"My job is to find and attract mastery-based agents to the office, protect the culture, and make sure everyone is happy! "
2600 S. Michigan Avenue, Suite 102, Chicago, IL, 60616, United States






