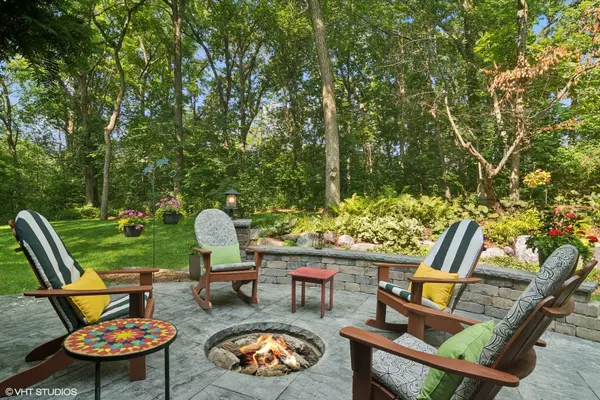Bought with Elizabeth Silvis of @properties Christie's International Real Estate
$880,000
$850,000
3.5%For more information regarding the value of a property, please contact us for a free consultation.
3 Beds
3.5 Baths
3,428 SqFt
SOLD DATE : 09/29/2025
Key Details
Sold Price $880,000
Property Type Single Family Home
Sub Type Detached Single
Listing Status Sold
Purchase Type For Sale
Square Footage 3,428 sqft
Price per Sqft $256
Subdivision Farmington
MLS Listing ID 12440646
Sold Date 09/29/25
Bedrooms 3
Full Baths 3
Half Baths 1
Year Built 1975
Annual Tax Amount $16,085
Tax Year 2024
Lot Size 2.016 Acres
Lot Dimensions 338X60X202X95X39X347X224
Property Sub-Type Detached Single
Property Description
FANTASTIC Farmington home tucked away on two acres of sheer beauty! Stunning ancient trees overlook a lovely patio surrounded by perennial gardens. Listen to the rustle of the leaves, while enjoying the warmth and comraderie of the integrated (gas-fed) firepit. Peace and serentiy abound upon entering the property on the stamped concrete driveway and walk. The front door leads to an inviting foyer opening to a great room separated by a magnificent floor-to-ceiling fireplace with a stunning River Rock surround. Built-in book shelves, a soaring beamed ceiling, and beautiful hardwood floors throughout the first floor contribute to the design. The adjoining "Bar Room" or den, is lovely, with a full sized bar, built-ins, great TV for sports and movies, and a sliding door bringing the "outside in" --a spectacular view! The kitchen is spacious, with an abundance of updates, including newer stainless appliances, lovely counters, and a fantastic view. The dining room, adjoining, is perfect for dinner parties and entertaining. A lovely guest bath is located on this level, as is the spacious laundry room which has an exterior door to the garden as well as a door leading to the oversized two car garage. The second floor contains 3 large bedrooms, including the primary suite. The sizeable bedroom is wonderful and has French doors leading to a luxury spa bath, with a steam shower, soaking tub, dual sinks, built-in cabinets AND A FULL FANTASTIC BEDROOM-SIZED walk-in closet complete with furniture quality built-ins. Two additional spacious bedrooms are located on this level, as well as the nicely updated, spacious hall bath, also with dual sinks. All this and a fantastic English basement with an open recreation area, art studio, office space, and sauna. and plenty of storage! This is a special home, with such a unique floor plan, beautifully maintained and upgraded. 5 years NEW ROOF! A few of the many new additions to this home: Google Nest Smart thermostat, Google Nest doorbell, Automated outdoor sprinkler system, smart exterior lighting, landscape lighting, new induction stove (previous gas stove can be re-installed if preferred), fully functioning sauna, home theater system with 5.1 surround sound on main level, built-in multi zone speakers, new luxury vinyl flooring on the second floor and also in the dining room. Award-Winning District 95 Schools! Run, don't walk to see this home...Welcome!
Location
State IL
County Lake
Community Street Paved
Rooms
Basement Finished, Exterior Entry, Egress Window, Partial Exposure, Full, Daylight
Interior
Interior Features Walk-In Closet(s)
Heating Natural Gas, Forced Air
Cooling Central Air
Flooring Hardwood
Fireplaces Number 1
Fireplaces Type Double Sided
Fireplace Y
Appliance Double Oven, Dishwasher, Refrigerator, Washer, Dryer, Cooktop, Range Hood, Humidifier
Laundry Gas Dryer Hookup, Sink
Exterior
Garage Spaces 2.0
View Y/N true
Roof Type Asphalt
Building
Lot Description Landscaped, Mature Trees, Backs to Trees/Woods
Story 2 Stories
Foundation Concrete Perimeter
Sewer Septic Tank
Water Well
Structure Type Brick,Cedar
New Construction false
Schools
Elementary Schools Isaac Fox Elementary School
Middle Schools Lake Zurich Middle - S Campus
High Schools Lake Zurich High School
School District 95, 95, 95
Others
HOA Fee Include None
Ownership Fee Simple
Special Listing Condition None
Read Less Info
Want to know what your home might be worth? Contact us for a FREE valuation!

Our team is ready to help you sell your home for the highest possible price ASAP

© 2025 Listings courtesy of MRED as distributed by MLS GRID. All Rights Reserved.

"My job is to find and attract mastery-based agents to the office, protect the culture, and make sure everyone is happy! "
2600 S. Michigan Ave., STE 102, Chicago, IL, 60616, United States






