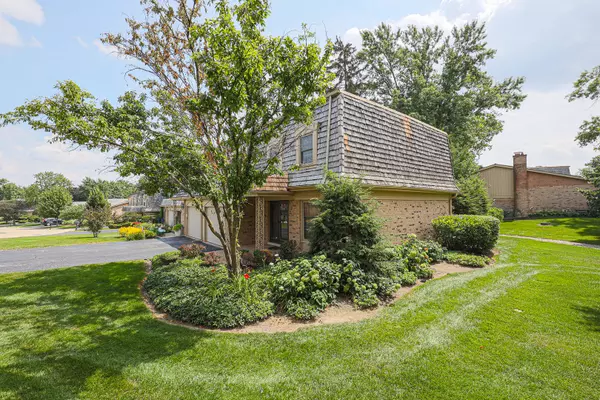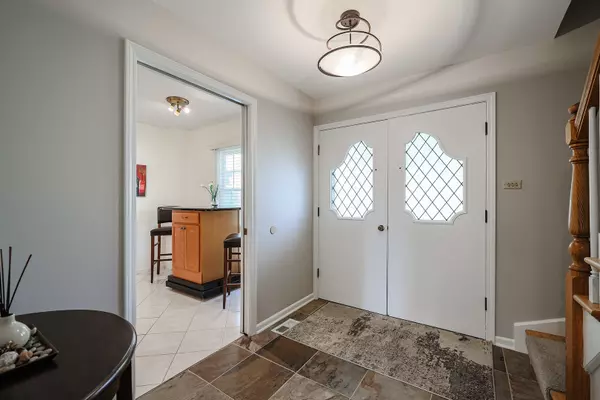Bought with Anne Monckton of @properties Christie's International Real Estate
$505,000
$498,000
1.4%For more information regarding the value of a property, please contact us for a free consultation.
3 Beds
2.5 Baths
1,801 SqFt
SOLD DATE : 09/23/2025
Key Details
Sold Price $505,000
Property Type Townhouse
Sub Type Townhouse-2 Story
Listing Status Sold
Purchase Type For Sale
Square Footage 1,801 sqft
Price per Sqft $280
Subdivision Chambord
MLS Listing ID 12366968
Sold Date 09/23/25
Bedrooms 3
Full Baths 2
Half Baths 1
HOA Fees $191/ann
Year Built 1970
Annual Tax Amount $6,814
Tax Year 2024
Lot Dimensions 2792
Property Sub-Type Townhouse-2 Story
Property Description
Enjoy this charming, large 3 bedroom 2 1/2 bath townhome in sought after and beautifully maintained Chambord community. End unit with greenspace courtyard for your enjoyment. Recently refreshed and move in ready. Finished basement with stunning wet bar, built-in wine cooler, game room and in-ceiling speaker system. Elegant "light" Maple cabinets in kitchen with built-in wine rack and breakfast bar. Newer SS appliances with Kenmore dishwasher. Beautiful hardwood and stone/tile floors throughout with only (new) carpet on stairways. Crown molding in family/dining rooms along with wood burning fireplace. Large paver secluded patio with natural gas grill outlet for many outdoor memories.
Location
State IL
County Dupage
Rooms
Basement Finished, Full
Interior
Interior Features Wet Bar, Granite Counters, Separate Dining Room
Heating Natural Gas
Cooling Central Air
Flooring Hardwood, Carpet
Fireplaces Number 1
Fireplaces Type Wood Burning, Attached Fireplace Doors/Screen, Includes Accessories
Fireplace Y
Appliance Range, Microwave, Dishwasher, Refrigerator, Washer, Dryer, Disposal, Stainless Steel Appliance(s), Wine Refrigerator, Humidifier
Laundry In Unit
Exterior
Exterior Feature Other
Garage Spaces 1.0
Community Features Park, Pool, Tennis Court(s)
View Y/N true
Roof Type Shake
Building
Lot Description Corner Lot, Landscaped
Foundation Concrete Perimeter
Sewer Public Sewer
Water Public
Structure Type Brick,Cedar
New Construction false
Schools
Elementary Schools Belle Aire Elementary School
Middle Schools Herrick Middle School
High Schools North High School
School District 58, 58, 99
Others
Pets Allowed Cats OK, Dogs OK
HOA Fee Include Insurance,Pool,Exterior Maintenance,Lawn Care,Scavenger,Snow Removal
Ownership Fee Simple w/ HO Assn.
Special Listing Condition None
Read Less Info
Want to know what your home might be worth? Contact us for a FREE valuation!

Our team is ready to help you sell your home for the highest possible price ASAP

© 2025 Listings courtesy of MRED as distributed by MLS GRID. All Rights Reserved.

"My job is to find and attract mastery-based agents to the office, protect the culture, and make sure everyone is happy! "
2600 S. Michigan Ave., STE 102, Chicago, IL, 60616, United States






