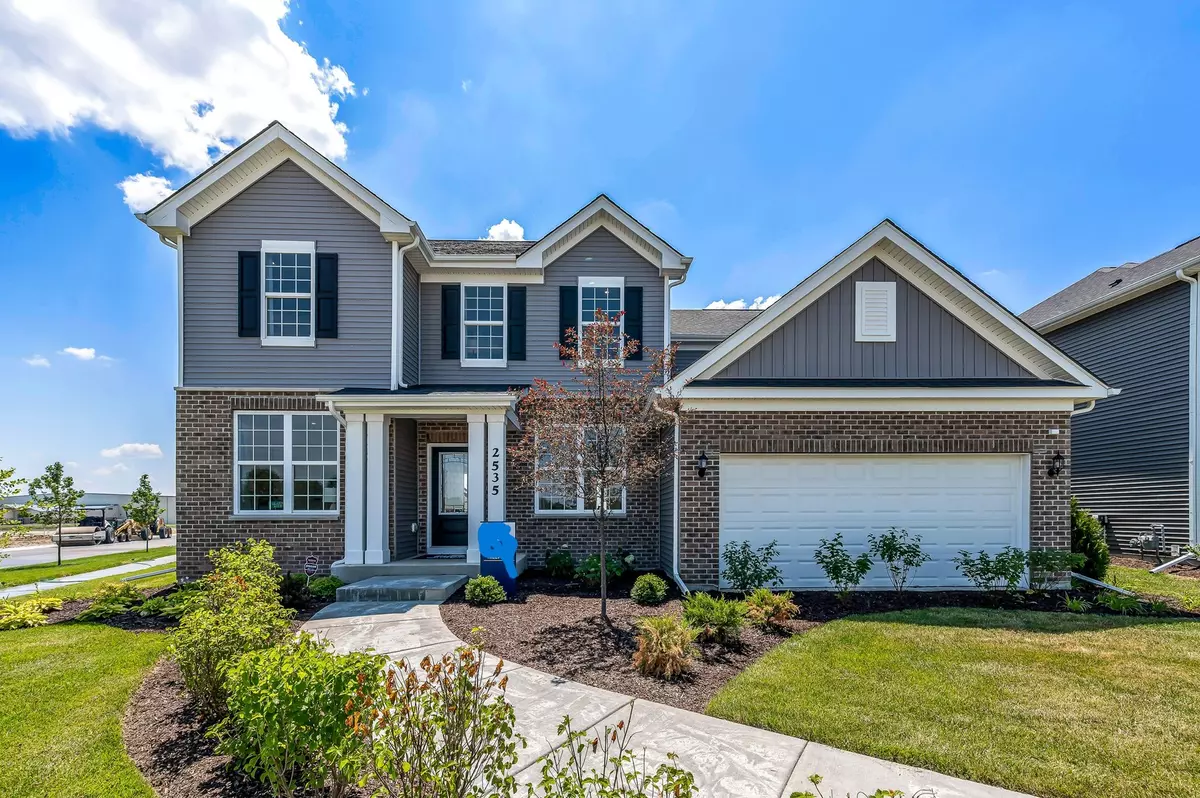Bought with Siva Pasumarti of Real People Realty
$668,202
$655,940
1.9%For more information regarding the value of a property, please contact us for a free consultation.
5 Beds
3.5 Baths
3,141 SqFt
SOLD DATE : 09/29/2025
Key Details
Sold Price $668,202
Property Type Single Family Home
Sub Type Detached Single
Listing Status Sold
Purchase Type For Sale
Square Footage 3,141 sqft
Price per Sqft $212
Subdivision Lincoln Crossing
MLS Listing ID 12315043
Sold Date 09/29/25
Bedrooms 5
Full Baths 3
Half Baths 1
HOA Fees $61/qua
Year Built 2025
Tax Year 2022
Lot Dimensions 8450
Property Sub-Type Detached Single
Property Description
Welcome home to Lincoln Crossing, a great community of two-story homes designed for families. The Hilltop is an inviting and spacious home designed with both functionality and style in mind. Perfect for families who enjoy an open-concept layout, this home features generous living spaces ideal for entertaining and everyday living. The spacious Great Room flows seamlessly into the casual dining area, gourmet kitchen and sunroom - the perfect space for family and friends to gather. Enjoy your morning coffee in the bright airy sunroom. You have a separate formal dining room for those special occasions. The kitchen features stainless-steel appliances, a large island with seating, beautiful tile backsplash, and granite counters. You have a large walk-in pantry for all your storage needs. There is a flex room you can use as a home office, den or playroom. Upstairs, your spacious primary bed and bath suite is tucked away for your complete privacy. Your luxurious bath includes a separate tiled shower with glass doors and double bowl vanity with Quartz counter. Three additional bedrooms and a 2nd full bath complete the 2nd floor along with the loft which is perfect for family movies or games. Homesite 20039. This Hilltop includes the optional 1st floor bedroom and full bath plus upgraded kitchen.
Location
State IL
County Will
Rooms
Basement Unfinished, Full
Interior
Interior Features 1st Floor Bedroom, In-Law Floorplan, 1st Floor Full Bath, Walk-In Closet(s), High Ceilings, Open Floorplan
Heating Natural Gas
Cooling Central Air
Fireplace N
Appliance Microwave, Dishwasher, Disposal, Stainless Steel Appliance(s), Cooktop, Oven, Range Hood
Laundry Main Level
Exterior
Garage Spaces 2.0
View Y/N true
Building
Story 2 Stories
Sewer Public Sewer
Water Public
Structure Type Other
New Construction true
Schools
Elementary Schools Wolfs Crossing Elementary School
Middle Schools Bednarcik Junior High School
High Schools Oswego East High School
School District 308, 308, 308
Others
HOA Fee Include Other
Ownership Fee Simple w/ HO Assn.
Special Listing Condition Home Warranty
Read Less Info
Want to know what your home might be worth? Contact us for a FREE valuation!

Our team is ready to help you sell your home for the highest possible price ASAP

© 2025 Listings courtesy of MRED as distributed by MLS GRID. All Rights Reserved.

"My job is to find and attract mastery-based agents to the office, protect the culture, and make sure everyone is happy! "
2600 S. Michigan Ave., STE 102, Chicago, IL, 60616, United States






