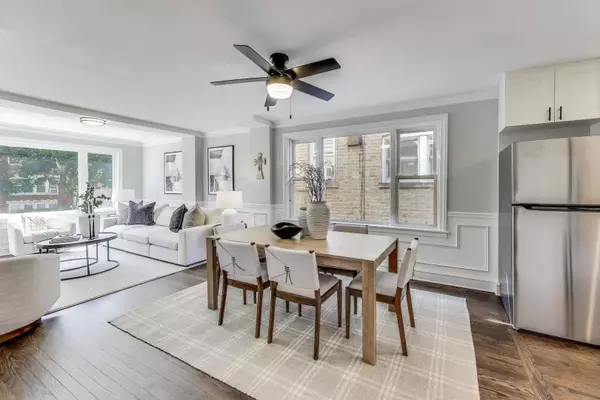Bought with Staci Yesner of Compass
$450,000
$450,000
For more information regarding the value of a property, please contact us for a free consultation.
5 Beds
3 Baths
2,400 SqFt
SOLD DATE : 09/29/2025
Key Details
Sold Price $450,000
Property Type Single Family Home
Sub Type Detached Single
Listing Status Sold
Purchase Type For Sale
Square Footage 2,400 sqft
Price per Sqft $187
MLS Listing ID 12438574
Sold Date 09/29/25
Style Traditional
Bedrooms 5
Full Baths 3
Year Built 1939
Annual Tax Amount $7,232
Tax Year 2023
Lot Dimensions 4080
Property Sub-Type Detached Single
Property Description
Step into this beautifully updated 4+1 bedroom, 3-bathroom home where modern elegance meets timeless charm. The main floor boasts an open concept layout highlighted by sleek wainscoting and rich hardwood floors. The updated kitchen features pristine quartz countertops, stainless steel appliances, upgraded faucet and vent hood, and custom white shaker cabinets with soft-close hardware. The main also includes two spacious bedrooms and a newly renovated bathroom with a bathtub / shower combo. Upstairs, the primary suite offers a serene retreat, complete with a luxurious en-suite bathroom, skylight, and walk-in shower. The rear bedroom opens onto a private balcony overlooking the backyard. The finished basement adds even more living space with a 5th bedroom, a 3rd bathroom and a brand-new drain tile system with sump pump ensures peace of mind. Extra storage can be found beneath the stairs behind a chic barn door. Every detail has been addressed, with 2 separate HVAC systems ensure ideal climate control across all three floors, all-new 200 amp electrical service, all NEW plumbing, and a modified overhead sewer. Outside, the home features a cozy brick patio, along with a one-car garage and additional side apron space perfect for larger vehicles or trucks. For the ultimate in relaxation and entertainment, enjoy the unique indoor "Florida Room" and hot tub suite that comfortably fits six, making it the perfect spot for entertaining anytime of year. Located in a highly convenient area near Costco, grocery stores, restaurants, shopping centers, and public transit options including the Metra and CTA Blue Line, this home offers both comfort and accessibility. Whether you're looking for a multi-generational residence or a home that can grow with your family, this property is move-in ready and waiting for you to make it your own. Pre-approved buyers only, please.
Location
State IL
County Cook
Community Curbs, Sidewalks, Street Lights, Street Paved
Rooms
Basement Finished, Exterior Entry, Egress Window, Full, Walk-Out Access
Interior
Interior Features Hot Tub, 1st Floor Bedroom, 1st Floor Full Bath, Walk-In Closet(s), Open Floorplan, Granite Counters, Quartz Counters
Heating Natural Gas, Sep Heating Systems - 2+
Cooling Central Air
Flooring Hardwood
Fireplace N
Appliance Range, Dishwasher, Refrigerator, Washer, Dryer, Disposal, Stainless Steel Appliance(s), Range Hood, Gas Oven
Laundry Sink
Exterior
Exterior Feature Balcony, Hot Tub
Garage Spaces 1.0
View Y/N true
Roof Type Asphalt
Building
Story 2 Stories
Foundation Concrete Perimeter
Sewer Public Sewer, Storm Sewer
Water Lake Michigan
Structure Type Vinyl Siding,Brick
New Construction false
Schools
Elementary Schools Jefferson Elementary School
Middle Schools Lincoln Middle School
High Schools J Sterling Morton West High Scho
School District 98, 98, 201
Others
HOA Fee Include None
Ownership Fee Simple
Special Listing Condition None
Read Less Info
Want to know what your home might be worth? Contact us for a FREE valuation!

Our team is ready to help you sell your home for the highest possible price ASAP

© 2025 Listings courtesy of MRED as distributed by MLS GRID. All Rights Reserved.

"My job is to find and attract mastery-based agents to the office, protect the culture, and make sure everyone is happy! "
2600 S. Michigan Ave., STE 102, Chicago, IL, 60616, United States






