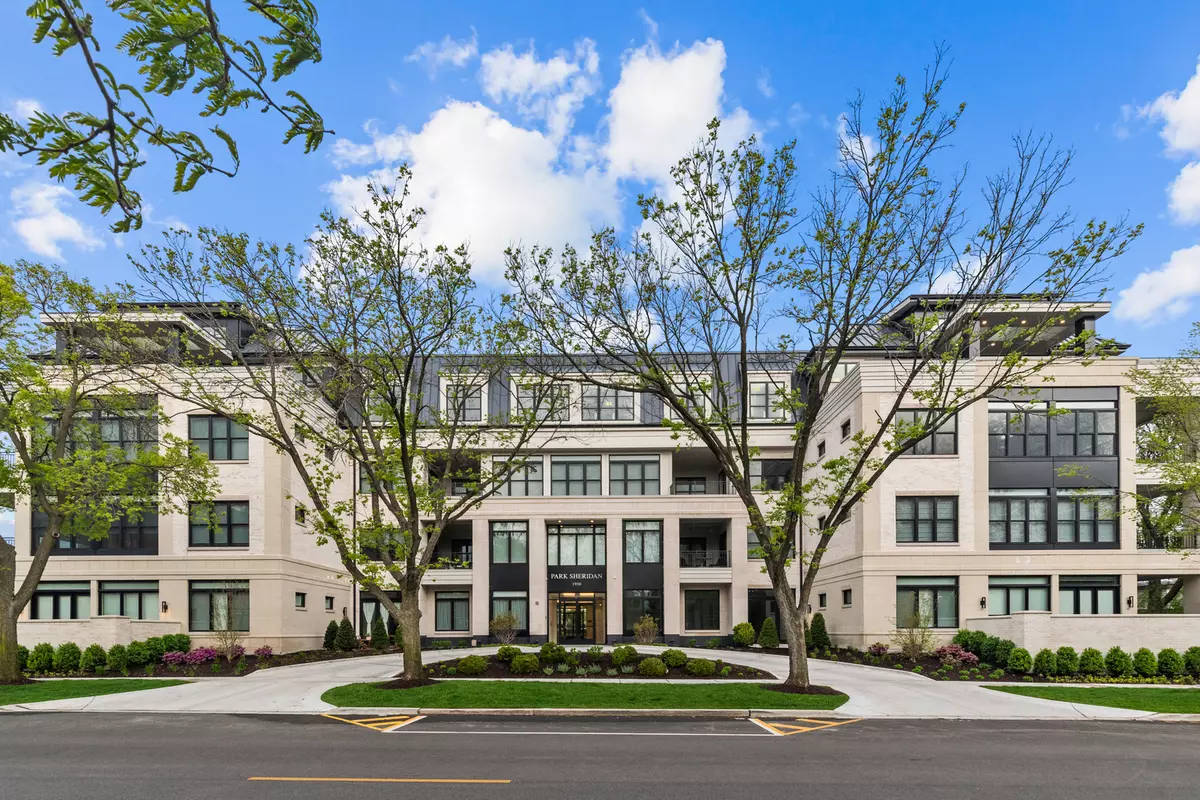Bought with Non Member of NON MEMBER
$190,000
$190,000
For more information regarding the value of a property, please contact us for a free consultation.
2 Beds
1.5 Baths
1,136 SqFt
SOLD DATE : 09/26/2025
Key Details
Sold Price $190,000
Property Type Condo
Sub Type Condo,Mid Rise (4-6 Stories)
Listing Status Sold
Purchase Type For Sale
Square Footage 1,136 sqft
Price per Sqft $167
MLS Listing ID 12410617
Sold Date 09/26/25
Bedrooms 2
Full Baths 1
Half Baths 1
HOA Fees $110/mo
Year Built 2025
Tax Year 2024
Lot Dimensions COMMON
Property Sub-Type Condo,Mid Rise (4-6 Stories)
Property Description
NO CALLS. Seeing this condo is part 2 of the process. Part 1 is getting approved through CPAH. In order to do that you need to attend the September 9 info session. Read all information below for qualifying criteria. There is a very specific income range required to be eligible for this unit. All buyers must attend the required virtual info session on September 9 before beginning the pre-qualification process. This condo is part of an affordable housing program and is not sold through a traditional process. Buyer must qualify through Community Partners for Affordable Housing (CPAH) for the City of Highland Park's Inclusionary Housing Program. 80% Area Median Income limits apply (e.g., $76,750 for a 2-person household; $86,350 for a 3-person household). Minimum income is approximately $68,000 with 3.5% down, depending on financing. Showings are only permitted after the buyer has attended the info session and been prequalified through CPAH. CPAH will contact us directly with the buyer's name once they are approved for a showing. If still interested after viewing, the buyer may proceed with mortgage steps. Ownership is structured differently than a traditional sale and will be explained during the info session. This luxury 2 bed/1.5 bath condo is located in Park Sheridan, a boutique elevator building in downtown Highland Park-steps from the lake, parks, shops, dining, and Metra. Features include access to a residents' clubroom, outdoor lounge with grilling area, and beautifully designed common spaces. Unit includes one regular parking space plus a tandem space, and a private storage locker in the garage.
Location
State IL
County Lake
Rooms
Basement None
Interior
Interior Features 1st Floor Bedroom, 1st Floor Full Bath, Walk-In Closet(s), High Ceilings, Health Facilities, Quartz Counters
Heating Natural Gas, Forced Air
Cooling Central Air
Flooring Hardwood
Fireplace N
Appliance Range, Microwave, Dishwasher, Refrigerator, Disposal
Laundry Main Level, Washer Hookup, In Unit
Exterior
Garage Spaces 2.0
Community Features Bike Room/Bike Trails, Elevator(s), Exercise Room, Park, Party Room, Intercom, Patio, Security
View Y/N true
Roof Type Metal,Rubber
Building
Lot Description Corner Lot
Sewer Public Sewer
Water Public
Structure Type Brick,Stone
New Construction true
Schools
Elementary Schools Indian Trail Elementary School
Middle Schools Edgewood Middle School
High Schools Highland Park High School
School District 112, 112, 113
Others
Pets Allowed Cats OK, Dogs OK
HOA Fee Include Water,Parking,Insurance,Clubhouse,Exercise Facilities,Exterior Maintenance,Lawn Care,Scavenger,Snow Removal,Other
Ownership Condo
Special Listing Condition None
Read Less Info
Want to know what your home might be worth? Contact us for a FREE valuation!

Our team is ready to help you sell your home for the highest possible price ASAP

© 2025 Listings courtesy of MRED as distributed by MLS GRID. All Rights Reserved.

"My job is to find and attract mastery-based agents to the office, protect the culture, and make sure everyone is happy! "
2600 S. Michigan Avenue, Suite 102, Chicago, IL, 60616, United States






