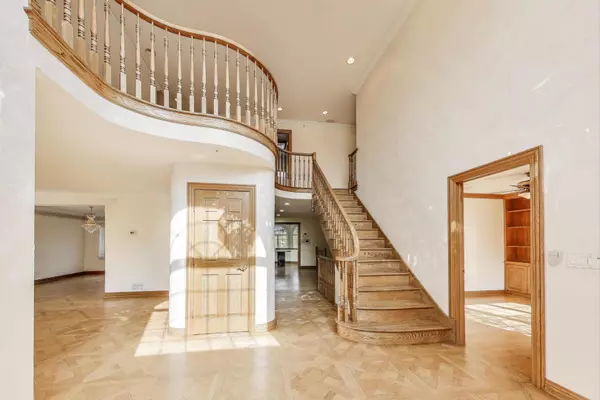Bought with Maria Wildoer of Realty Executives Advance
$760,000
$850,000
10.6%For more information regarding the value of a property, please contact us for a free consultation.
4 Beds
3 Baths
5,141 SqFt
SOLD DATE : 09/26/2025
Key Details
Sold Price $760,000
Property Type Single Family Home
Sub Type Detached Single
Listing Status Sold
Purchase Type For Sale
Square Footage 5,141 sqft
Price per Sqft $147
Subdivision Harrow Gate
MLS Listing ID 12353056
Sold Date 09/26/25
Bedrooms 4
Full Baths 2
Half Baths 2
HOA Fees $30/ann
Year Built 1981
Annual Tax Amount $13,764
Tax Year 2023
Lot Size 1.015 Acres
Lot Dimensions 133X287X160X303
Property Sub-Type Detached Single
Property Description
Buyer got cold feet! So here's your 2nd chance to own a stunning, custom-built all-brick lake house! This spacious 4-bedroom residence includes 2 full and 2 half baths, hardwood floors and elegant crown molding throughout. The walk-out basement is an entertainer's dream-featuring heated floors, a sauna, workout room, bar area, cozy fireplace and a secondary kitchen as well as a wine cellar. You'll love the unique 2-story temperature controlled greenhouse/solarium-perfect for plant lovers or simply enjoying sunlit relaxation year-round. Step outside to your private oasis: the professionally landscaped 1-acre property boasts a brick patio, outdoor fireplace, in-ground pool, and private pier - perfect for lakeside relaxation or sunset gatherings. Mature trees surround the property, creating a peaceful and secluded retreat. Barrington School District. You will feel like you're on vacation all year long-don't miss this rare opportunity!
Location
State IL
County Cook
Rooms
Basement Finished, Exterior Entry, Rec/Family Area, Full, Walk-Out Access
Interior
Interior Features Sauna, Wet Bar, 1st Floor Bedroom, Built-in Features, Walk-In Closet(s), Special Millwork, Separate Dining Room
Heating Natural Gas, Forced Air, Sep Heating Systems - 2+, Zoned, Radiant Floor
Cooling Central Air, Zoned
Flooring Hardwood
Fireplaces Number 2
Fireplaces Type Gas Starter
Fireplace Y
Appliance Double Oven, Dishwasher, Refrigerator, Washer, Dryer, Wine Refrigerator, Cooktop, Range Hood, Water Softener Owned, Gas Oven
Laundry Upper Level, Gas Dryer Hookup, Multiple Locations, Sink
Exterior
Exterior Feature Outdoor Grill, Dock
Garage Spaces 3.0
View Y/N true
Roof Type Asphalt
Building
Lot Description Landscaped, Water Rights, Mature Trees
Story 2 Stories
Sewer Septic Tank
Water Well
Structure Type Brick
New Construction false
Schools
Elementary Schools Hough Street Elementary School
Middle Schools Barrington Middle School Prairie
High Schools Barrington High School
School District 220, 220, 220
Others
HOA Fee Include Insurance
Ownership Fee Simple w/ HO Assn.
Special Listing Condition None
Read Less Info
Want to know what your home might be worth? Contact us for a FREE valuation!

Our team is ready to help you sell your home for the highest possible price ASAP

© 2025 Listings courtesy of MRED as distributed by MLS GRID. All Rights Reserved.

"My job is to find and attract mastery-based agents to the office, protect the culture, and make sure everyone is happy! "
2600 S. Michigan Ave., STE 102, Chicago, IL, 60616, United States






