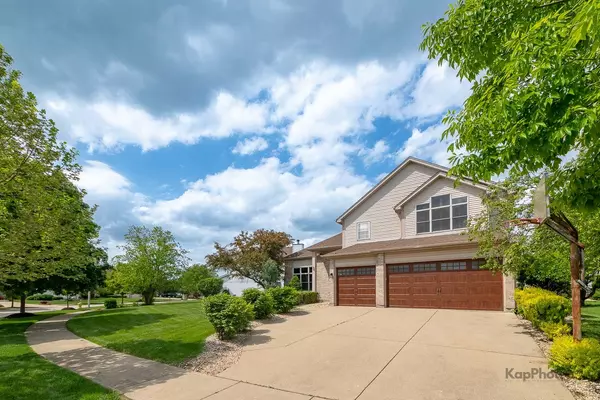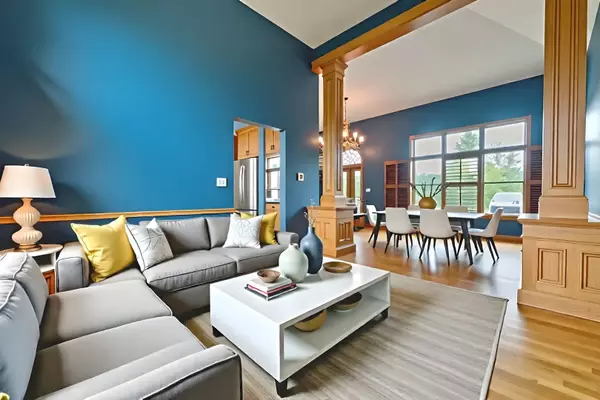Bought with Julie Hayward of Redfin Corporation
$530,000
$550,000
3.6%For more information regarding the value of a property, please contact us for a free consultation.
3 Beds
2.5 Baths
2,897 SqFt
SOLD DATE : 09/22/2025
Key Details
Sold Price $530,000
Property Type Single Family Home
Sub Type Detached Single
Listing Status Sold
Purchase Type For Sale
Square Footage 2,897 sqft
Price per Sqft $182
MLS Listing ID 12433453
Sold Date 09/22/25
Bedrooms 3
Full Baths 2
Half Baths 1
Year Built 1997
Annual Tax Amount $12,389
Tax Year 2023
Lot Size 10,236 Sqft
Lot Dimensions 10249
Property Sub-Type Detached Single
Property Description
This well-appointed 3 bed/2.1 bath home with an attached 3-car garage offers 2,897 sq ft of thoughtfully-designed living space on a 10,249 sq ft lot. The home's southern exposure and skylights provide the primary living areas with abundant natural light throughout the day. The residence boasts numerous upgrades, including a high-end kitchen equipped with Amish cabinetry, granite flooring, professional-grade appliances, an oversized central island with a prep sink, and a separate wet bar, ideal for culinary enthusiasts and entertaining. Bring the party outdoors to the back patio, which includes water and gas hookups for an outdoor kitchen, as well as a covered entertainment space. Despite its size, this home is designed for comfort year-round, featuring 2 separate heating and cooling systems for the upper and lower floors. Situated in one of Bolingbrook's most-desirable neighborhoods, this property offers a balance of convenience and quiet. The home is located directly across from Gateway Wetlands Park, which offers a 3/4-mile walking trail and serene natural views. It is also centrally-positioned near to major highways and shopping centers, including The Promenade Bolingbrook, IKEA, and Costco, ensuring easy access to a variety of amenities.
Location
State IL
County Will
Rooms
Basement Partially Finished, Full
Interior
Interior Features Wet Bar, 1st Floor Bedroom, Walk-In Closet(s)
Heating Forced Air, Sep Heating Systems - 2+
Cooling Central Air
Flooring Hardwood
Fireplaces Number 3
Fireplace Y
Appliance Range, Microwave, Dishwasher, Refrigerator, Freezer, Washer, Dryer, Disposal
Laundry In Unit
Exterior
Exterior Feature Outdoor Grill
Garage Spaces 3.0
View Y/N true
Roof Type Asphalt
Building
Lot Description Corner Lot, Forest Preserve Adjacent, Nature Preserve Adjacent
Story 2 Stories
Foundation Concrete Perimeter
Sewer Public Sewer
Water Public
Structure Type Vinyl Siding,Brick,Block
New Construction false
Schools
Elementary Schools Wood View Elementary School
Middle Schools Brooks Middle School
High Schools Bolingbrook High School
School District 365U, 365U, 365U
Others
HOA Fee Include None
Ownership Fee Simple
Special Listing Condition None
Read Less Info
Want to know what your home might be worth? Contact us for a FREE valuation!

Our team is ready to help you sell your home for the highest possible price ASAP

© 2025 Listings courtesy of MRED as distributed by MLS GRID. All Rights Reserved.

"My job is to find and attract mastery-based agents to the office, protect the culture, and make sure everyone is happy! "
2600 S. Michigan Ave., STE 102, Chicago, IL, 60616, United States






