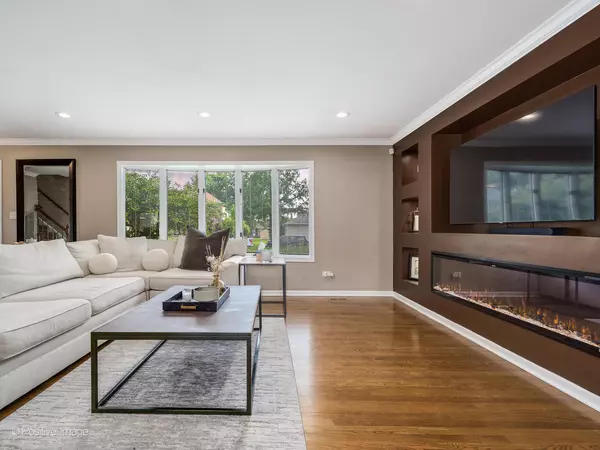Bought with Denis Horgan of Redfin Corporation
$580,000
$569,900
1.8%For more information regarding the value of a property, please contact us for a free consultation.
3 Beds
2 Baths
1,430 SqFt
SOLD DATE : 09/19/2025
Key Details
Sold Price $580,000
Property Type Single Family Home
Sub Type Detached Single
Listing Status Sold
Purchase Type For Sale
Square Footage 1,430 sqft
Price per Sqft $405
MLS Listing ID 12445646
Sold Date 09/19/25
Bedrooms 3
Full Baths 2
Year Built 1987
Annual Tax Amount $7,905
Tax Year 2024
Lot Dimensions 73 X 111 X 73 X 111
Property Sub-Type Detached Single
Property Description
Welcome to one of the best neighborhoods in Downers Grove! Gorgeous, bright spacious well-maintained split-level complete with finished sub-basement. 3 roomy bedrooms & 2 bathrooms. Hardwood floors throughout the main level. The kitchen is complete with ceiling-height cabinets, granite counters, updated appliances, recessed lighting, and porcelain kitchen sink. Dining room and living room have updated crown moldings. Enjoy the huge living area boasting custom lit built-in entertainment wall unit with a cozy LED fireplace. The familyroom is spacious, cozy and bright. Complete with floor-to-ceiling brick gas fireplace. The finished sub basement level has many uses. It's generously sized and would make a great home office, gym or ensuite bedroom apartment. Complete with built-in shelving and recessed lighting. Laundry room is finished as well with updated appliances and abundant cabinet storage. The heated garage has coated epoxy flooring, stairs leading to the lower level, generous lighting, and an entire wall of cabinet storage and shelving for all your tools. This home boasts abundant mechanical upgrades: security system, whole-house generator, outdoor sprinkler system ( was never used) , sump pump replaced in 2019. Outside you will enjoy a HUGE cedar deck and private backyard space, a hot tub as well as beautiful landscaping. Close to several parks, schools, shopping, and expressways. Everything you could possibly need in a home, with an excellent location. Don't miss this one! Please Refer to ***agent remarks for seller requirements needed prior to showing***
Location
State IL
County Dupage
Rooms
Basement Finished, Sub-Basement, Partial
Interior
Heating Natural Gas
Cooling Central Air
Flooring Hardwood
Fireplaces Number 1
Fireplaces Type Attached Fireplace Doors/Screen
Fireplace Y
Appliance Range, Microwave, Dishwasher, Refrigerator, Washer, Dryer
Exterior
Garage Spaces 2.0
View Y/N true
Building
Lot Description Landscaped
Story Split Level w/ Sub
Sewer Public Sewer
Water Public
Structure Type Brick,Other
New Construction false
Schools
High Schools South High School
School District 58, 58, 99
Others
HOA Fee Include None
Ownership Fee Simple
Special Listing Condition None
Read Less Info
Want to know what your home might be worth? Contact us for a FREE valuation!

Our team is ready to help you sell your home for the highest possible price ASAP

© 2025 Listings courtesy of MRED as distributed by MLS GRID. All Rights Reserved.

"My job is to find and attract mastery-based agents to the office, protect the culture, and make sure everyone is happy! "
2600 S. Michigan Ave., STE 102, Chicago, IL, 60616, United States






