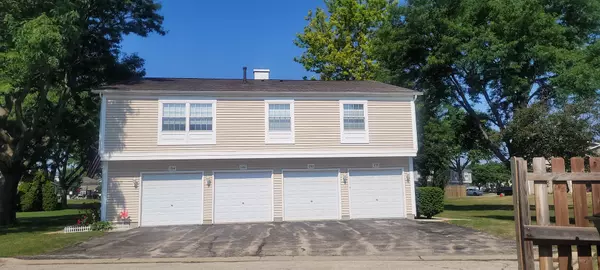Bought with Gino Grisi of Compass
$215,000
$219,500
2.1%For more information regarding the value of a property, please contact us for a free consultation.
3 Beds
1 Bath
1,000 SqFt
SOLD DATE : 09/18/2025
Key Details
Sold Price $215,000
Property Type Condo
Sub Type Quad-Penthouse
Listing Status Sold
Purchase Type For Sale
Square Footage 1,000 sqft
Price per Sqft $215
Subdivision Cedar Run
MLS Listing ID 12447905
Sold Date 09/18/25
Bedrooms 3
Full Baths 1
HOA Fees $352/mo
Year Built 1971
Annual Tax Amount $3,922
Tax Year 2023
Property Sub-Type Quad-Penthouse
Property Description
Last Unit Available ***** Move in ready ***** End Unit *****Investor Friendly ***** Penthouse overlooking Green area and Playground. Just steps away from pool and playground. Open door to new carpet stairs. Enclosed hallway . Step into living room with New wood laminate floor 1 month all new trim and freshly painted throughout in natural soft colors. Kitchen boasts eating area and private balcony overlooking open green area perfect for BBQ or relaxing, all appliances ceramic tile backsplash new ceiling fan and light fixture, ceramic tile floor. Brand new wood laminate ( 1 month ) throughout entire unit except bathroom and kitchen. Brand new closet and bedroom doors. Full bath with brand new quartz vanity top, new toilet, refinished Tub and Shower, new vinyl floor. 3 spacious bedrooms all with custom blinds. Updated electric 100 amp 4 years. Furnace and A/C 4 years Hot water 4years all new attached light fixtures baths and hallway. 1 car attached garage, and driveway parking Pet friendly. located on dead end street. just minutes to Metra, shopping, restaurants.
Location
State IL
County Cook
Rooms
Basement None
Interior
Heating Natural Gas, Forced Air
Cooling Central Air
Flooring Laminate
Fireplace N
Appliance Range, Dishwasher, Refrigerator, Washer, Dryer
Laundry Washer Hookup, In Unit
Exterior
Garage Spaces 1.0
Community Features Park, Pool, Clubhouse, In Ground Pool
View Y/N true
Building
Lot Description Common Grounds
Sewer Public Sewer
Water Lake Michigan
Structure Type Aluminum Siding
New Construction false
Schools
Elementary Schools Joyce Kilmer Elementary School
Middle Schools Cooper Middle School
High Schools Buffalo Grove High School
School District 21, 21, 214
Others
Pets Allowed Cats OK, Dogs OK
HOA Fee Include Parking,Insurance,Clubhouse,Pool,Exterior Maintenance,Lawn Care,Scavenger,Snow Removal
Ownership Fee Simple w/ HO Assn.
Special Listing Condition None
Read Less Info
Want to know what your home might be worth? Contact us for a FREE valuation!

Our team is ready to help you sell your home for the highest possible price ASAP

© 2025 Listings courtesy of MRED as distributed by MLS GRID. All Rights Reserved.

"My job is to find and attract mastery-based agents to the office, protect the culture, and make sure everyone is happy! "
2600 S. Michigan Ave., STE 102, Chicago, IL, 60616, United States






