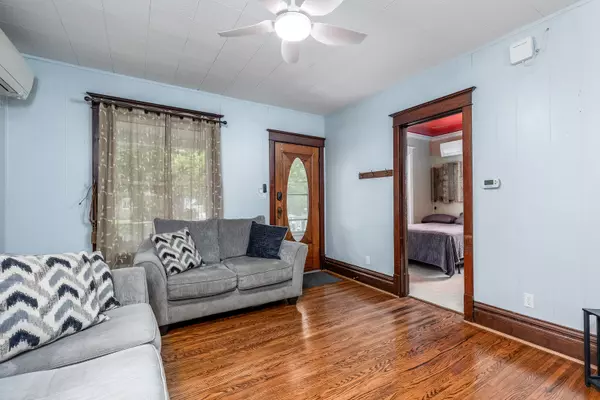Bought with Beverly Callison of Redfin Corporation
$212,000
$199,900
6.1%For more information regarding the value of a property, please contact us for a free consultation.
4 Beds
1.5 Baths
2,052 SqFt
SOLD DATE : 09/18/2025
Key Details
Sold Price $212,000
Property Type Single Family Home
Sub Type Detached Single
Listing Status Sold
Purchase Type For Sale
Square Footage 2,052 sqft
Price per Sqft $103
MLS Listing ID 12436658
Sold Date 09/18/25
Bedrooms 4
Full Baths 1
Half Baths 1
Year Built 1928
Annual Tax Amount $3,995
Tax Year 2024
Lot Size 9,147 Sqft
Lot Dimensions 60X149
Property Sub-Type Detached Single
Property Description
Beautiful original woodwork and hardwood floors welcome you as you step into this 4 bedroom, 1.5 bath energy efficient home. Original wood pillars and woodwork separate the spacious living room and dining area. The kitchen is updated with an island with seating and built in cabinetry, stainless steel appliances, and storage. Three bedrooms are found on the main floor with a deeper closet in the master for more storage. And find a more recently completed large bonus space in the attic with two separate play/office areas and another bedroom. New carpet in bedrooms and attic July 2025. Extra features include efficient radiant floor heat, tankless water heater, rooms with individually controlled air cooled heat pumps, and save on your heating bills with newer vinyl windows and added exterior wall insulation and on your electric bill with the house being on a solar system! Then step outside to a fenced yard for privacy and enjoy the paved patio with plenty of entertaining space. Alley access to the detached 2 car insulated and heated garage that was rebuilt since purchase. and in the backyard also has an 8x15 shed for additional storage. This property sits on two parcels. All appliances included (stove, refrigerator, microwave, dishwasher, washer, and dryer). Basement waterproofed since purchase, and able to be used for more storage. Easy access to downtown Ottawa or a short drive to Starved Rock. Schedule a private showing today!
Location
State IL
County Lasalle
Community Curbs, Sidewalks, Street Lights, Street Paved
Rooms
Basement Unfinished, Full
Interior
Interior Features 1st Floor Bedroom, 1st Floor Full Bath, Built-in Features
Heating Solar, Radiant Floor
Cooling Other
Flooring Hardwood
Fireplace Y
Appliance Range, Microwave, Dishwasher, Refrigerator, Washer, Dryer, Stainless Steel Appliance(s)
Exterior
Garage Spaces 2.0
View Y/N true
Roof Type Asphalt
Building
Story 1.5 Story
Sewer Public Sewer
Water Public
Structure Type Vinyl Siding
New Construction false
Schools
School District 141, 141, 140
Others
HOA Fee Include None
Ownership Fee Simple
Special Listing Condition None
Read Less Info
Want to know what your home might be worth? Contact us for a FREE valuation!

Our team is ready to help you sell your home for the highest possible price ASAP

© 2025 Listings courtesy of MRED as distributed by MLS GRID. All Rights Reserved.

"My job is to find and attract mastery-based agents to the office, protect the culture, and make sure everyone is happy! "
2600 S. Michigan Ave., STE 102, Chicago, IL, 60616, United States






