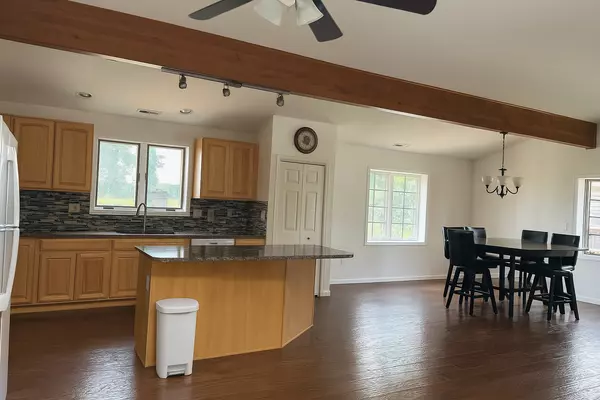Bought with Slawomir Nowak of Virtual Key Realty INC
$365,000
$365,000
For more information regarding the value of a property, please contact us for a free consultation.
4 Beds
3 Baths
3,426 SqFt
SOLD DATE : 09/17/2025
Key Details
Sold Price $365,000
Property Type Single Family Home
Sub Type Detached Single
Listing Status Sold
Purchase Type For Sale
Square Footage 3,426 sqft
Price per Sqft $106
MLS Listing ID 12440962
Sold Date 09/17/25
Bedrooms 4
Full Baths 3
Year Built 2004
Annual Tax Amount $9,921
Tax Year 2024
Lot Size 0.560 Acres
Lot Dimensions 105X159X138X99X20X20X35
Property Sub-Type Detached Single
Property Description
Opportunity knocks with this spacious 3,500+ sq ft home nestled on a sprawling 1/2-acre lot in a peaceful cul-de-sac. All NEW furnace, AC unit, water heater, well pump & holding tank and sump with backup battery. Featuring 4 bedrooms, 3 full baths and 4 fireplaces (gas). Radiant floor heating throughout entire house! (No cold floors!) The oversized 3 bay garage can hold 4+ cars, with a double garage loft-perfect for a workshop, studio, or extra storage. New roof (2 years old). House has new siding, 2 new garage doors, new gutters and fascia. Freshly painted inside and out, this home is move-in ready while still offering plenty of potential to make it your own. Enjoy the charm of country-style living just minutes from town. Selling AS-IS
Location
State IL
County Will
Rooms
Basement None
Interior
Heating Natural Gas, Forced Air, Radiant
Cooling Central Air
Flooring Hardwood
Fireplaces Number 2
Fireplaces Type Wood Burning
Fireplace Y
Appliance Range, Microwave, Dishwasher, Refrigerator, Washer, Dryer
Laundry In Unit
Exterior
Garage Spaces 4.0
View Y/N true
Building
Story 2 Stories
Foundation Concrete Perimeter
Sewer Septic Tank
Water Well
Structure Type Aluminum Siding,Steel Siding
New Construction false
Schools
School District 201, 201, 201
Others
HOA Fee Include None
Ownership Fee Simple
Special Listing Condition None
Read Less Info
Want to know what your home might be worth? Contact us for a FREE valuation!

Our team is ready to help you sell your home for the highest possible price ASAP

© 2025 Listings courtesy of MRED as distributed by MLS GRID. All Rights Reserved.

"My job is to find and attract mastery-based agents to the office, protect the culture, and make sure everyone is happy! "
2600 S. Michigan Avenue, Suite 102, Chicago, IL, 60616, United States






