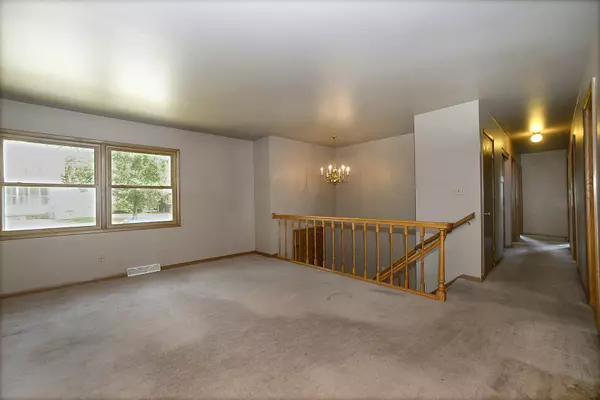Bought with George Shanley of Coldwell Banker Real Estate Group
$215,000
$226,900
5.2%For more information regarding the value of a property, please contact us for a free consultation.
4 Beds
2 Baths
2,390 SqFt
SOLD DATE : 09/18/2025
Key Details
Sold Price $215,000
Property Type Single Family Home
Sub Type Detached Single
Listing Status Sold
Purchase Type For Sale
Square Footage 2,390 sqft
Price per Sqft $89
MLS Listing ID 12423232
Sold Date 09/18/25
Bedrooms 4
Full Baths 2
Year Built 1967
Annual Tax Amount $4,869
Tax Year 2024
Lot Size 6,664 Sqft
Lot Dimensions 60.6X110
Property Sub-Type Detached Single
Property Description
Beautifully Colonial Revival split-level home featuring a classic brick and white vinyl exterior with black shutters, a stately columned entryway, and charming curb appeal. This 4-bedroom, 2-bathroom home offers expansive outdoor living with an elevated two-tier deck, a shaded pergola-covered patio, and a lush backyard garden bursting with colorful perennials-all enclosed by a wooden privacy fence. Such a peaceful retreat. A detached 2.5-car garage with alley access. Perfect for entertaining or relaxing, this home blends timeless style with everyday comfort. Generous storage throughout the home. Spacious laundry room equipped with ample cabinetry and a utility sink. New water heater installed in 2025. Great potential for house hacking. Lower-level laundry room could be converted into a second kitchen, creating the opportunity for a two-unit setup. Private entrance provides direct access to the backyard.
Location
State IL
County Lasalle
Rooms
Basement None
Interior
Heating Natural Gas, Forced Air
Cooling Central Air
Fireplace N
Appliance Dishwasher, Refrigerator
Exterior
Garage Spaces 2.5
View Y/N true
Building
Story Split Level
Sewer Public Sewer
Water Public
Structure Type Vinyl Siding,Brick
New Construction false
Schools
High Schools Ottawa Township High School
School District 141, 141, 140
Others
HOA Fee Include None
Ownership Fee Simple
Special Listing Condition None
Read Less Info
Want to know what your home might be worth? Contact us for a FREE valuation!

Our team is ready to help you sell your home for the highest possible price ASAP

© 2025 Listings courtesy of MRED as distributed by MLS GRID. All Rights Reserved.

"My job is to find and attract mastery-based agents to the office, protect the culture, and make sure everyone is happy! "
2600 S. Michigan Ave., STE 102, Chicago, IL, 60616, United States






