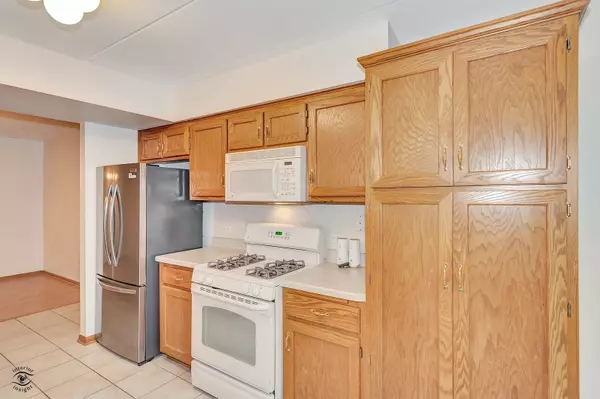Bought with Sean Cleary of Century 21 Circle
$190,000
$189,500
0.3%For more information regarding the value of a property, please contact us for a free consultation.
2 Beds
2 Baths
SOLD DATE : 09/17/2025
Key Details
Sold Price $190,000
Property Type Condo
Sub Type Condo,Ground Level Ranch
Listing Status Sold
Purchase Type For Sale
Subdivision Crestwood Highlands
MLS Listing ID 12452464
Sold Date 09/17/25
Bedrooms 2
Full Baths 2
HOA Fees $265/mo
Annual Tax Amount $4,416
Tax Year 2023
Lot Dimensions COMMON
Property Sub-Type Condo,Ground Level Ranch
Property Description
**NOTE SELLER HAS NO HOMEOWNER EXEMPTIONS ON PROPERTY TAXES**Rare Opportunity To Own This Gorgeous ONE Level With NO Stairs To Entrance Of Condo Or In Unit Plush Condo-This Quality Built Flexi Core End Unit Is Spotless & Freshly Painted Throughout, Mr and Mrs Clean Live Here :) -Convenient 1 Car Private Garage Just Steps From Your Front Door....Additional Parking In Parking Lot-Spacious Unit Is Sure To Impress With Formal Dining Rm-Large Sun Filled Eat In Kitchen Offers A Abundance Of Cabinet & Counter Top Space + Access To Large Patio To Enjoy A Morning Coffee Or Glass Of Wine-Living Rm Has Ample Space For Gatherings-Convenient In Unit Laundry Rm-Primary Bedroom Boasts Huge Walk In Closet & Private Bathroom-Second Bedroom Also Has Large Closet-Beautiful Community Is Conveniently Located Close To Shopping-Please Note This Is a 55 & Over Community-No Renting Of Condo's
Location
State IL
County Cook
Rooms
Basement None
Interior
Interior Features 1st Floor Bedroom, 1st Floor Full Bath, Flexicore, Walk-In Closet(s)
Heating Natural Gas, Forced Air
Cooling Central Air
Flooring Carpet
Fireplace N
Appliance Range, Microwave, Dishwasher, Refrigerator, Washer, Dryer
Laundry Main Level, Washer Hookup, In Unit
Exterior
Garage Spaces 1.0
Community Features Elevator(s), Security Door Lock(s)
View Y/N true
Building
Sewer Public Sewer
Water Lake Michigan
Structure Type Brick
New Construction false
Schools
School District 142, 142, 228
Others
Pets Allowed Cats OK, Dogs OK, Number Limit, Size Limit
HOA Fee Include Water,Insurance,Exterior Maintenance,Lawn Care,Scavenger,Snow Removal
Ownership Condo
Special Listing Condition None
Read Less Info
Want to know what your home might be worth? Contact us for a FREE valuation!

Our team is ready to help you sell your home for the highest possible price ASAP

© 2025 Listings courtesy of MRED as distributed by MLS GRID. All Rights Reserved.

"My job is to find and attract mastery-based agents to the office, protect the culture, and make sure everyone is happy! "
2600 S. Michigan Ave., STE 102, Chicago, IL, 60616, United States






