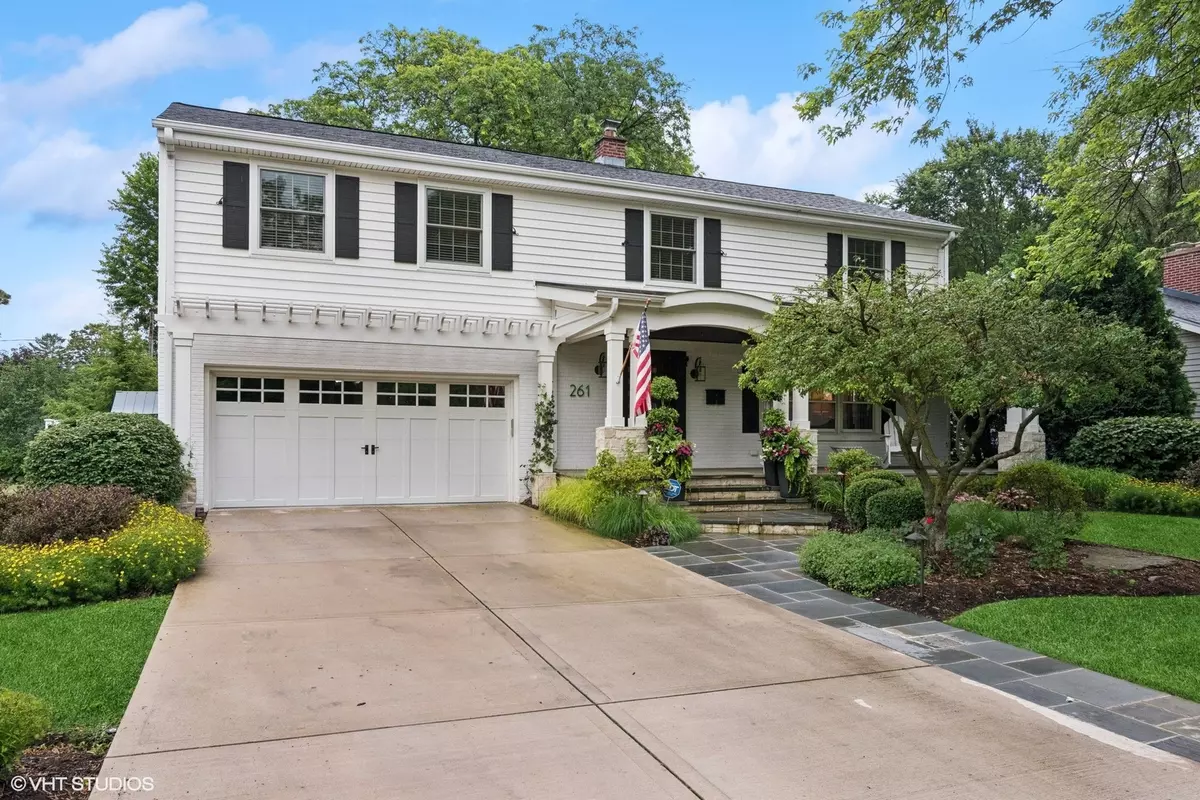Bought with Stacey Hirt of Baird & Warner
$1,315,000
$1,275,000
3.1%For more information regarding the value of a property, please contact us for a free consultation.
4 Beds
2.5 Baths
3,018 SqFt
SOLD DATE : 09/10/2025
Key Details
Sold Price $1,315,000
Property Type Single Family Home
Sub Type Detached Single
Listing Status Sold
Purchase Type For Sale
Square Footage 3,018 sqft
Price per Sqft $435
MLS Listing ID 12411825
Sold Date 09/10/25
Style Colonial
Bedrooms 4
Full Baths 2
Half Baths 1
Year Built 1961
Annual Tax Amount $15,794
Tax Year 2023
Lot Dimensions 70X160
Property Sub-Type Detached Single
Property Description
Welcome to 261 Woodstock Avenue - a truly exceptional Glen Ellyn residence where sophistication meets everyday comfort. This stunning 2-story, 4-bedroom, 2.5-bath home has been thoughtfully updated with upscale finishes throughout. The showstopping kitchen, completed in 2023, features high-end Dolomite countertops, custom white cabinetry, designer lighting, and an air-switch disposal-designed with both beauty and function in mind. Enjoy radiant heated floors in the bathrooms and mudroom, while a surround sound system with built-in speakers enhances the living room, kitchen, 3-season screened porch, and family room. Gas fireplaces in both the family room and serene primary suite offer cozy warmth throughout the seasons. The finished basement, renovated in 2021, adds style with removable bar, beverage refrigerator and additional living space. Step outside to your own private oasis-professionally designed by Couture Landscaping. The bluestone patio includes a built-in gas firepit, outdoor refrigerator, and grill, perfect for entertaining or quiet evenings under the stars. Additional amenities include: A fenced-in yard, whole-house generator, sprinkler system, buried power lines, Ring Security System and professional garage system with epoxy flooring and custom storage complete this impeccable home. With a roof and siding replaced (2015) and updated HVAC (2018), this home blends luxury, comfort, and peace of mind in one of Glen Ellyn's most desirable neighborhoods.
Location
State IL
County Dupage
Rooms
Basement Finished, Full
Interior
Heating Natural Gas, Forced Air
Cooling Central Air
Fireplaces Number 2
Fireplaces Type Gas Log, Gas Starter
Fireplace Y
Laundry Common Area
Exterior
Garage Spaces 2.0
View Y/N true
Roof Type Asphalt
Building
Story 2 Stories
Sewer Public Sewer
Water Lake Michigan
Structure Type Cedar
New Construction false
Schools
Elementary Schools Ben Franklin Elementary School
Middle Schools Hadley Junior High School
High Schools Glenbard West High School
School District 41, 41, 87
Others
HOA Fee Include None
Ownership Fee Simple
Special Listing Condition None
Read Less Info
Want to know what your home might be worth? Contact us for a FREE valuation!

Our team is ready to help you sell your home for the highest possible price ASAP

© 2025 Listings courtesy of MRED as distributed by MLS GRID. All Rights Reserved.

"My job is to find and attract mastery-based agents to the office, protect the culture, and make sure everyone is happy! "
2600 S. Michigan Ave., STE 102, Chicago, IL, 60616, United States






