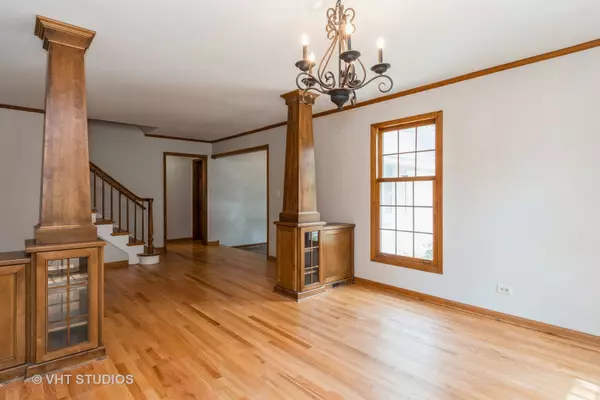Bought with Cristy Trepachko of Chase Real Estate LLC
$600,000
$624,900
4.0%For more information regarding the value of a property, please contact us for a free consultation.
4 Beds
2.5 Baths
2,501 SqFt
SOLD DATE : 09/11/2025
Key Details
Sold Price $600,000
Property Type Single Family Home
Sub Type Detached Single
Listing Status Sold
Purchase Type For Sale
Square Footage 2,501 sqft
Price per Sqft $239
Subdivision Huntington
MLS Listing ID 12434624
Sold Date 09/11/25
Style Traditional
Bedrooms 4
Full Baths 2
Half Baths 1
HOA Fees $16/ann
Year Built 1973
Annual Tax Amount $10,615
Tax Year 2024
Lot Dimensions 80X140X115X130
Property Sub-Type Detached Single
Property Description
Great curb appeal on this terrific home situated on GORGEOUS treed & fenced lot backing to common area....So beautiful and private! Walking distance to neighborhood pool, 2 miles from downtown Naperville-shopping & dining...Large eat-in kitchen with bay window, island, custom cabinetry, granite countertops and stainless appliances. Hardwood throughout main level, cozy fireplace with built-ins, 1st floor laundry, large 1st floor den, spacious entry, 4 generous bedrooms upstairs, updated master bath, neutral decor, finished basement. Close to Metra, shopping dining, schools, parks and Naperville's Renowned Riverwalk!! District 203 schools! Fabulous home in a fabulous location!
Location
State IL
County Dupage
Community Park, Sidewalks, Street Lights, Street Paved
Rooms
Basement Finished, Full
Interior
Interior Features Built-in Features, Bookcases, Beamed Ceilings, Dining Combo, Granite Counters, Pantry
Heating Natural Gas, Forced Air
Cooling Central Air
Flooring Hardwood, Carpet
Fireplaces Number 1
Fireplaces Type Wood Burning, Gas Log, Gas Starter, Masonry
Fireplace Y
Appliance Range, Microwave, Dishwasher, Refrigerator, Washer, Dryer, Disposal, Stainless Steel Appliance(s), Gas Oven
Laundry Main Level, Gas Dryer Hookup, In Unit, Sink
Exterior
Exterior Feature Fire Pit
Garage Spaces 2.0
View Y/N true
Roof Type Asphalt
Building
Lot Description Landscaped, Wooded, Mature Trees
Story 2 Stories
Foundation Concrete Perimeter
Sewer Public Sewer, Storm Sewer
Water Public
Structure Type Vinyl Siding
New Construction false
Schools
Elementary Schools Prairie Elementary School
Middle Schools Washington Junior High School
High Schools Naperville North High School
School District 203, 203, 203
Others
HOA Fee Include Other
Ownership Fee Simple
Special Listing Condition None
Read Less Info
Want to know what your home might be worth? Contact us for a FREE valuation!

Our team is ready to help you sell your home for the highest possible price ASAP

© 2025 Listings courtesy of MRED as distributed by MLS GRID. All Rights Reserved.

"My job is to find and attract mastery-based agents to the office, protect the culture, and make sure everyone is happy! "
2600 S. Michigan Ave., STE 102, Chicago, IL, 60616, United States






