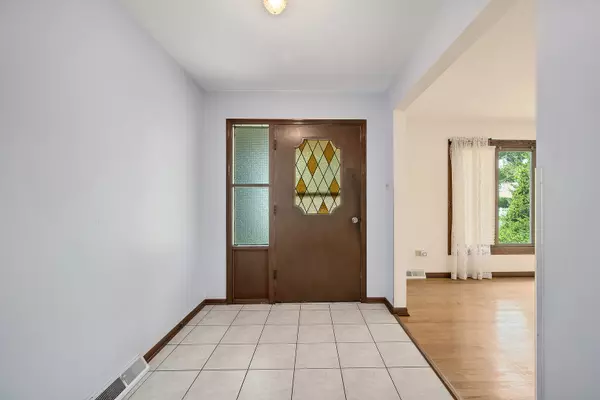Bought with Kevin Farmar • Berkshire Hathaway HomeServices Chicago
$420,000
$435,000
3.4%For more information regarding the value of a property, please contact us for a free consultation.
3 Beds
2.5 Baths
1,642 SqFt
SOLD DATE : 09/09/2025
Key Details
Sold Price $420,000
Property Type Single Family Home
Sub Type Detached Single
Listing Status Sold
Purchase Type For Sale
Square Footage 1,642 sqft
Price per Sqft $255
MLS Listing ID 12425793
Sold Date 09/09/25
Bedrooms 3
Full Baths 2
Half Baths 1
Year Built 1972
Annual Tax Amount $7,583
Tax Year 2024
Lot Dimensions 72x132
Property Sub-Type Detached Single
Property Description
Welcome to this beautifully maintained Gallagher & Henry gem! This inviting home offers a thoughtful layout filled with natural light and timeless comfort. Step into the expansive living room where a large bay window floods the space with sunlight, flowing effortlessly into the large formal dining room-ideal for both everyday meals and special gatherings. The kitchen features an eat-in area, peninsula seating, and sliding glass doors that open to the backyard, creating a seamless indoor-outdoor lifestyle. Just a few steps down, unwind in the cozy family room, perfect for movie nights or entertaining. This level also includes a renovated full bath. Upstairs, you'll find three generous bedrooms with gleaming hardwood floors and a well-appointed full hall bath. Outside, enjoy an oversized yard with a patio that's tailor-made for relaxing or hosting under the stars.
Location
State IL
County Dupage
Rooms
Basement Crawl Space
Interior
Heating Natural Gas
Cooling Central Air
Fireplace N
Exterior
Garage Spaces 2.0
View Y/N true
Building
Story Split Level
Sewer Public Sewer
Water Lake Michigan, Public
Structure Type Brick
New Construction false
Schools
School District 61, 61, 86
Others
HOA Fee Include None
Ownership Fee Simple
Special Listing Condition None
Read Less Info
Want to know what your home might be worth? Contact us for a FREE valuation!

Our team is ready to help you sell your home for the highest possible price ASAP
© 2025 Listings courtesy of MRED as distributed by MLS GRID. All Rights Reserved.

"My job is to find and attract mastery-based agents to the office, protect the culture, and make sure everyone is happy! "
2600 S. Michigan Ave., STE 102, Chicago, IL, 60616, United States






