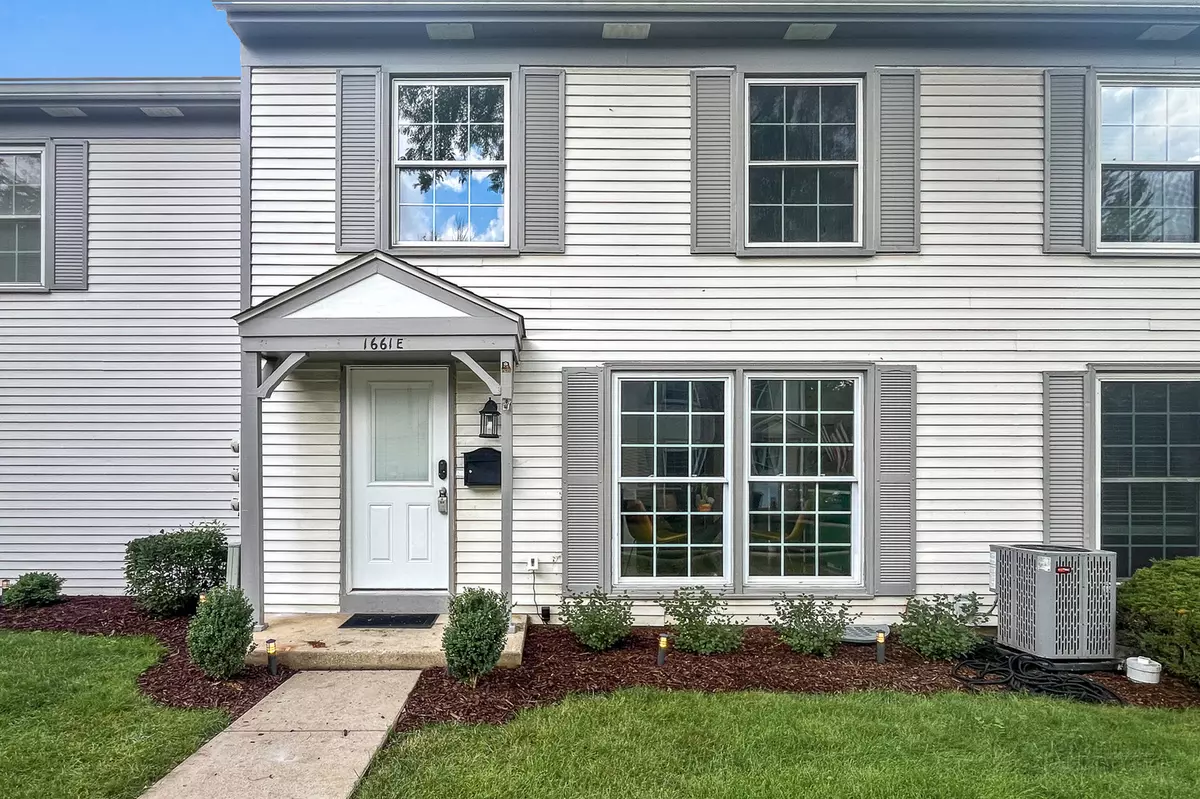Bought with Raul Delgado • Berkshire Hathaway HomeServices Chicago
$300,000
$299,000
0.3%For more information regarding the value of a property, please contact us for a free consultation.
2 Beds
1.5 Baths
968 SqFt
SOLD DATE : 09/10/2025
Key Details
Sold Price $300,000
Property Type Townhouse
Sub Type Townhouse-2 Story
Listing Status Sold
Purchase Type For Sale
Square Footage 968 sqft
Price per Sqft $309
MLS Listing ID 12423238
Sold Date 09/10/25
Bedrooms 2
Full Baths 1
Half Baths 1
HOA Fees $331/mo
Year Built 1974
Annual Tax Amount $3,159
Tax Year 2024
Lot Dimensions 797452
Property Sub-Type Townhouse-2 Story
Property Description
Welcome to 1661 Farragut Court, Unit E - an exceptional residence nestled in the quiet and desirable Heritage Lakes Condominium Subdivision. Extensively renovated in 2023, this home features a thoughtfully modified floor plan and upscale design elements that rival those found in luxury properties well into the seven-figure range. The gourmet kitchen is a true showpiece, showcasing Riverton custom cabinetry with flat panel doors, slab drawer faces, and a designer-selected Heirloom Traditions paint finish. Upper cabinets extend to the ceiling and are finished with maple wood crown molding, adding elegance and maximizing storage. A deep refrigerator cabinet with custom side panels, a generous 24-inch pantry, and an impressive eight-foot island or peninsula create a space that's as functional as it is beautiful. KitchenAid appliances, including a built-in microwave drawer, elevate the experience, while soft-close doors and drawers throughout reflect the meticulous attention to detail seen across the home. The spa-inspired primary bathroom features heated floors, adding a touch of everyday luxury and comfort to your routine. From the customized furnishings included with the sale to the seamless blend of craftsmanship and comfort, this property presents a rare opportunity for the discerning buyer. Experience the refined finishes and inviting design of 1661 Farragut Court, Unit E - schedule your private showing today.
Location
State IL
County Dupage
Rooms
Basement Partially Finished, Full
Interior
Interior Features Built-in Features, Walk-In Closet(s)
Heating Natural Gas, Forced Air, Radiant Floor
Cooling Central Air
Flooring Hardwood
Fireplace N
Appliance Range, Microwave, Dishwasher, Refrigerator, Washer, Dryer, Stainless Steel Appliance(s), Range Hood, Water Purifier Owned, Humidifier
Exterior
Community Features Park, Party Room, Pool, Tennis Court(s)
View Y/N true
Building
Sewer Public Sewer
Water Lake Michigan
Structure Type Vinyl Siding
New Construction false
Schools
Elementary Schools Edison Middle School
High Schools Wheaton Warrenville South H S
School District 200, 200, 200
Others
Pets Allowed Cats OK, Dogs OK, Number Limit
HOA Fee Include Insurance,Clubhouse,Pool,Exterior Maintenance,Lawn Care,Scavenger,Snow Removal
Ownership Fee Simple w/ HO Assn.
Special Listing Condition None
Read Less Info
Want to know what your home might be worth? Contact us for a FREE valuation!

Our team is ready to help you sell your home for the highest possible price ASAP
© 2025 Listings courtesy of MRED as distributed by MLS GRID. All Rights Reserved.

"My job is to find and attract mastery-based agents to the office, protect the culture, and make sure everyone is happy! "
2600 S. Michigan Ave., STE 102, Chicago, IL, 60616, United States






