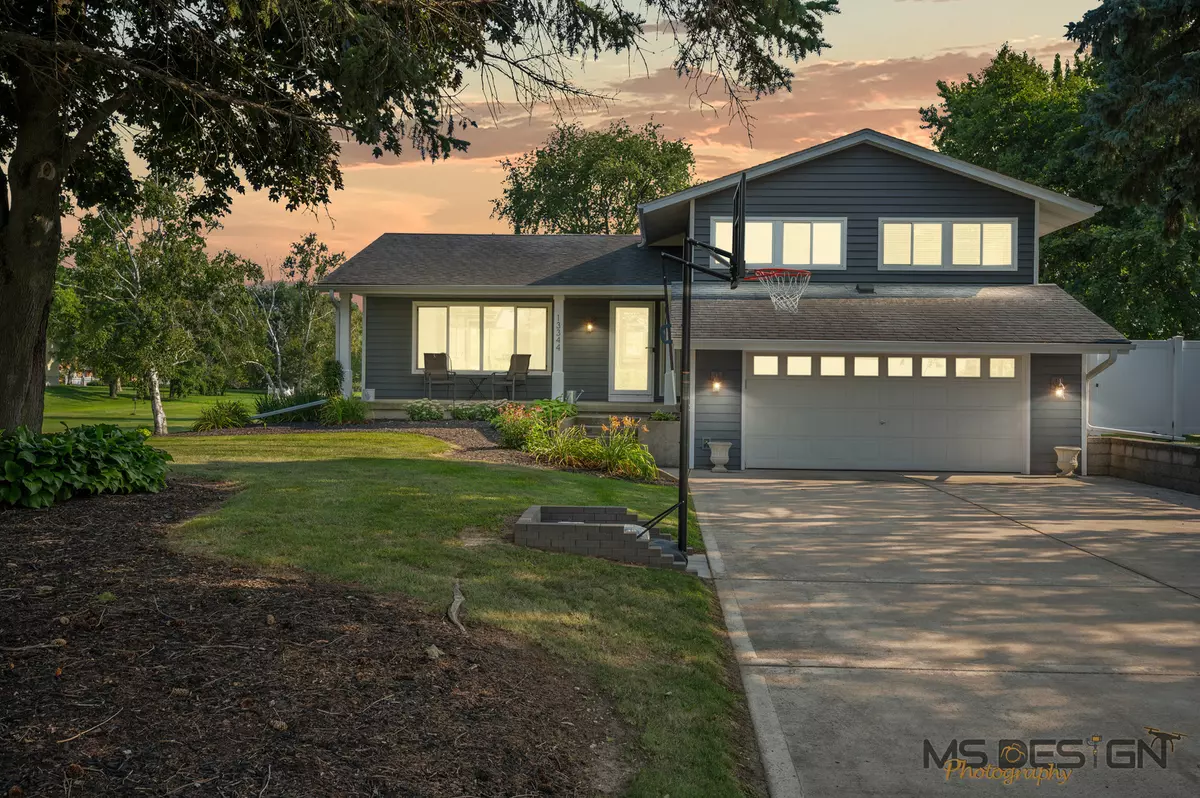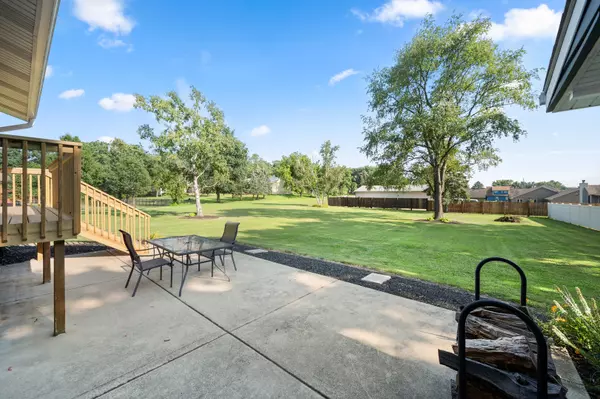Bought with Kathleen Hammes of Coldwell Banker Real Estate Group
$345,000
$350,000
1.4%For more information regarding the value of a property, please contact us for a free consultation.
3 Beds
2 Baths
1,478 SqFt
SOLD DATE : 09/10/2025
Key Details
Sold Price $345,000
Property Type Single Family Home
Sub Type Detached Single
Listing Status Sold
Purchase Type For Sale
Square Footage 1,478 sqft
Price per Sqft $233
MLS Listing ID 12439546
Sold Date 09/10/25
Bedrooms 3
Full Baths 2
Year Built 1975
Annual Tax Amount $4,801
Tax Year 2024
Lot Size 0.700 Acres
Lot Dimensions 110 X 250
Property Sub-Type Detached Single
Property Description
YOU MAY JUST FALL IN LOVE...Welcome to a home where pride of ownership shines at every turn! Nestled on nearly .7 of an acre, this beautifully maintained 3-bedroom, 2-bath multi-level home offers the perfect balance of peaceful, country living with convenient access to town, shopping, restaurants, and more. With gorgeous views, a sprawling yard, and countless upgrades, this property is ready to welcome you home. Start your day with coffee/tea and sunshine on the charming covered front porch, taking in the tranquil surroundings and nature. Step inside to a warm, inviting foyer that opens to a generously sized living room, ideal for entertaining or cozy evenings in. The eat-in kitchen offers abundant cabinetry, expansive counter space, a large pantry, and all appliances are included, designed to meet the needs of the modern home cook. Upstairs, you'll find three comfortable bedrooms and a full bath with a tub/shower combo, nicely updated and maintained. Head down to the lower level, where a cozy family room awaits you with a wood-burning fireplace and sliding glass doors to a screened-in porch, perfect for unwinding and soaking in the view of your expansive yard. It doesn't stop there...the fourth level offers a laundry area with sink, utilities, and an additional commode, making it easy to add a third bathroom or create the perfect half bath. There's plenty of storage or space to finish exactly the way you want. The two-car garage has a 7' garage door and epoxy floors for style and function. Step outside and you'll find an entertainer's dream...a generously-sized patio for gatherings, a brand-new back porch deck and stairs, nice landscaping and amazing curb appeal! With numerous updates and thoughtful upgrades throughout, this home is not just move-in ready, it's ready to be your forever home. DON'T MISS THIS OPPORTUNITY TO ENJOY THE SPACE, CHARM, AND SERENITY YOU'VE BEEN SEARCHING FOR. PREPARE TO FALL IN LOVE!
Location
State IL
County Dekalb
Community Street Paved
Rooms
Basement Unfinished, Crawl Space, Bath/Stubbed, Concrete, Storage Space, Partial
Interior
Heating Steam
Cooling Central Air
Fireplaces Number 1
Fireplaces Type Wood Burning
Fireplace Y
Appliance Range, Microwave, Dishwasher, Refrigerator, Washer, Dryer, Water Softener Owned
Exterior
Garage Spaces 2.0
View Y/N true
Roof Type Asphalt
Building
Lot Description Mature Trees, Views
Story Split Level w/ Sub
Foundation Concrete Perimeter
Sewer Septic Tank
Water Well
Structure Type Vinyl Siding
New Construction false
Schools
School District 424, 424, 424
Others
HOA Fee Include None
Ownership Fee Simple
Special Listing Condition None
Read Less Info
Want to know what your home might be worth? Contact us for a FREE valuation!

Our team is ready to help you sell your home for the highest possible price ASAP

© 2025 Listings courtesy of MRED as distributed by MLS GRID. All Rights Reserved.

"My job is to find and attract mastery-based agents to the office, protect the culture, and make sure everyone is happy! "
2600 S. Michigan Ave., STE 102, Chicago, IL, 60616, United States






