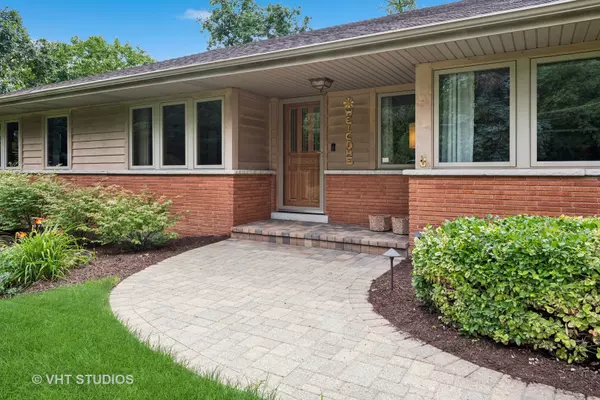Bought with Sandra Crane of eXp Realty
$577,000
$549,000
5.1%For more information regarding the value of a property, please contact us for a free consultation.
3 Beds
2.5 Baths
2,229 SqFt
SOLD DATE : 09/09/2025
Key Details
Sold Price $577,000
Property Type Single Family Home
Sub Type Detached Single
Listing Status Sold
Purchase Type For Sale
Square Footage 2,229 sqft
Price per Sqft $258
Subdivision Lakewood
MLS Listing ID 12425446
Sold Date 09/09/25
Style Ranch
Bedrooms 3
Full Baths 2
Half Baths 1
Year Built 1954
Annual Tax Amount $9,791
Tax Year 2024
Lot Size 1.280 Acres
Lot Dimensions 55573
Property Sub-Type Detached Single
Property Description
Meticulously maintained ranch in the sought-after Lakewood Subdivision, set on over 1.25 acres of beautifully landscaped, wooded grounds with mature trees and a tranquil flowing pond-perfect for entertaining and everyday enjoyment. Step into the welcoming foyer and take in the spacious living room, featuring a wall of windows and a beautiful brick fireplace that fills the space with natural light and warmth. The oversized dining room offers plenty of room for gatherings, features its own cozy fireplace, and provides access to the back deck through a sliding glass door. This 3-bedroom, 2.1-bath home features spacious rooms throughout, a heated 2-car garage, and a bright, vaulted 4-seasons room addition with direct access to the brick paver patio and expansive backyard. The updated eat-in kitchen blends style and functionality, with backyard views, abundant cabinetry, stainless steel appliances, granite countertops and backsplash, under-cabinet LED lighting, and limestone tile flooring that continues into the dining area. Hardwood floors extend through the living room and bedrooms, while the primary and full hallway bathrooms are outfitted with heated marble floors, marble vanities, a tub surround, and a walk-in shower. Additional highlights include a whole house generator, whole house fan, heated above-ground pool, large composite deck, brick paver walkways, fire pit area, a large storage shed with loft, and so much more. The full, unfinished basement offers endless potential for additional living space and storage-bring your ideas! Enjoy a short walk to Sonny Acres Farm, and take advantage of convenient access to Wheaton Academy, Northwestern Hospital, the Metra, shopping, and dining. Easy access to the highway. A rare opportunity offering single-level living, space, comfort, and natural beauty!
Location
State IL
County Dupage
Community Street Paved
Rooms
Basement Unfinished, Crawl Space, Full
Interior
Interior Features Cathedral Ceiling(s), Walk-In Closet(s)
Heating Natural Gas, Forced Air, Radiant Floor
Cooling Central Air
Flooring Hardwood
Fireplaces Number 2
Fireplaces Type Gas Starter
Fireplace Y
Appliance Range, Microwave, Dishwasher, Refrigerator, Washer, Dryer, Disposal, Stainless Steel Appliance(s), Water Purifier, Water Softener, Humidifier
Laundry Laundry Chute, Sink
Exterior
Exterior Feature Fire Pit
Garage Spaces 2.0
View Y/N true
Roof Type Asphalt
Building
Lot Description Mature Trees
Story 1 Story
Foundation Concrete Perimeter
Sewer Septic Tank
Water Well
Structure Type Brick,Cedar
New Construction false
Schools
Elementary Schools Wegner Elementary School
Middle Schools Leman Middle School
High Schools Community High School
School District 33, 33, 94
Others
HOA Fee Include None
Ownership Fee Simple
Special Listing Condition None
Read Less Info
Want to know what your home might be worth? Contact us for a FREE valuation!

Our team is ready to help you sell your home for the highest possible price ASAP

© 2025 Listings courtesy of MRED as distributed by MLS GRID. All Rights Reserved.

"My job is to find and attract mastery-based agents to the office, protect the culture, and make sure everyone is happy! "
2600 S. Michigan Ave., STE 102, Chicago, IL, 60616, United States






