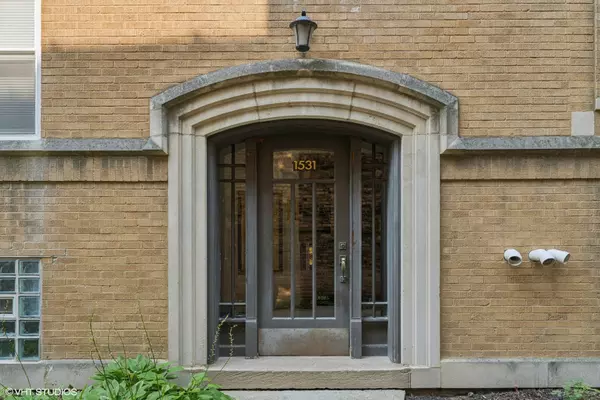Bought with James Streff of Berkshire Hathaway HomeServices Chicago
$200,000
$200,000
For more information regarding the value of a property, please contact us for a free consultation.
1 Bed
1 Bath
SOLD DATE : 09/09/2025
Key Details
Sold Price $200,000
Property Type Condo
Sub Type Condo,Low Rise (1-3 Stories)
Listing Status Sold
Purchase Type For Sale
Subdivision Rosemont Place
MLS Listing ID 12440055
Sold Date 09/09/25
Bedrooms 1
Full Baths 1
HOA Fees $228/mo
Year Built 1921
Annual Tax Amount $3,164
Tax Year 2023
Lot Dimensions COMMON
Property Sub-Type Condo,Low Rise (1-3 Stories)
Property Description
Nestled in a quiet courtyard building, this high first-floor one bedroom / one bathroom Edgewater Glen home comes with an in-unit washer / dryer and exudes pride of ownership. This light filled home has been lovingly cared for and features hardwood flooring throughout and comes with additional storage. Your entrance hallway will lead you into your living room with a large living space and eastern facing windows, which allow in maximum morning light. The bathroom was updated in 2023 with a brand new flooring, a new vanity for additional storage and stylish tiling. A large kitchen with granite countertops and ample storage provides you with the perfect cooking setup and even comes with a view of your neighbors greenspace from the double sink. A large hallway to the backdoor can be used as additional storage, casual dining or even a home office space. The large bedroom is fitted with an ample closet and ceiling fan. Situated on a broad and quiet tree lined street, this condo offers the best in Edgewater Glen living. Parking spaces are ample and easy on this street. Within walking distance to the Peterson Metra stop, Loyola, the Red Line and just down the street from the Clark bus. Don't miss the opportunity to own this highly upgraded and well appointed home.
Location
State IL
County Cook
Rooms
Basement None
Interior
Heating Natural Gas, Forced Air
Cooling Central Air
Flooring Hardwood
Fireplace Y
Appliance Range, Microwave, Dishwasher, Refrigerator, Washer, Dryer, Stainless Steel Appliance(s)
Laundry Washer Hookup, In Unit, Laundry Closet
Exterior
Community Features Storage
View Y/N true
Roof Type Rubber
Building
Foundation Concrete Perimeter
Sewer Public Sewer
Water Lake Michigan, Public
Structure Type Brick
New Construction false
Schools
Elementary Schools Hayt Elementary School
Middle Schools Hayt Elementary School
High Schools Senn High School
School District 299, 299, 299
Others
Pets Allowed Cats OK, Dogs OK
HOA Fee Include Water,Insurance,Exterior Maintenance,Lawn Care,Snow Removal
Ownership Condo
Special Listing Condition None
Read Less Info
Want to know what your home might be worth? Contact us for a FREE valuation!

Our team is ready to help you sell your home for the highest possible price ASAP

© 2025 Listings courtesy of MRED as distributed by MLS GRID. All Rights Reserved.

"My job is to find and attract mastery-based agents to the office, protect the culture, and make sure everyone is happy! "
2600 S. Michigan Ave., STE 102, Chicago, IL, 60616, United States






