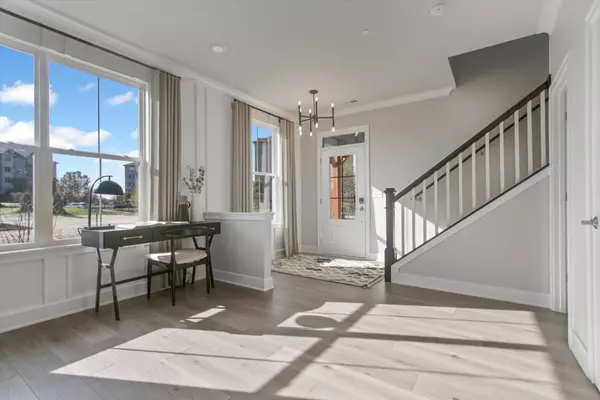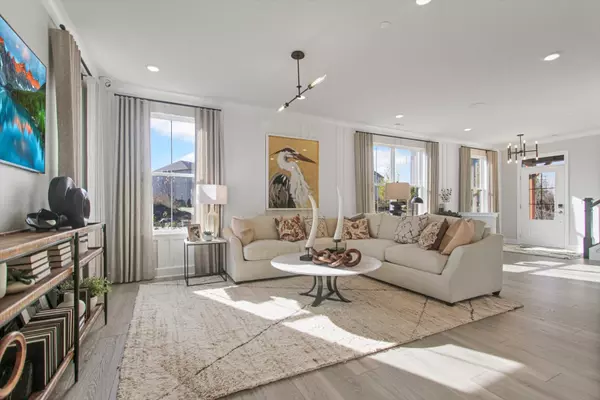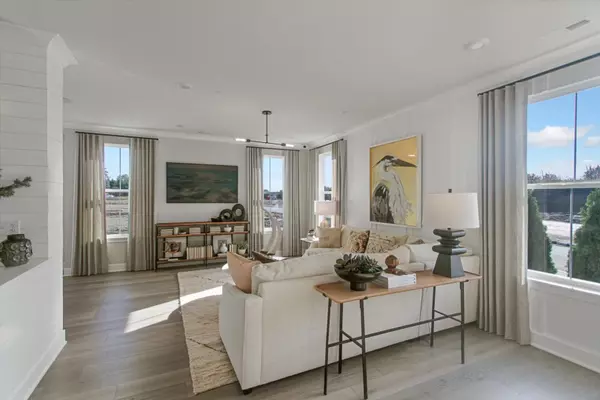Bought with Non Member • NON MEMBER
$592,795
$543,520
9.1%For more information regarding the value of a property, please contact us for a free consultation.
2 Beds
2.5 Baths
2,025 SqFt
SOLD DATE : 09/08/2025
Key Details
Sold Price $592,795
Property Type Townhouse
Sub Type Townhouse-2 Story
Listing Status Sold
Purchase Type For Sale
Square Footage 2,025 sqft
Price per Sqft $292
Subdivision The Townes At Farmingdale
MLS Listing ID 12273156
Sold Date 09/08/25
Bedrooms 2
Full Baths 2
Half Baths 1
HOA Fees $350/mo
Year Built 2025
Tax Year 2022
Lot Dimensions 24X52.6
Property Sub-Type Townhouse-2 Story
Property Description
SEPT 2025 DELIVERY. BUYER HAS OPPORTUNITY TO SELECT STRUCTURAL & INTERIOR DESIGN UNTIL 1/30! Welcome to the Campbell, a spacious floorplan at 2,025 square feet, available in our Woodridge community! Come take a look! Open and full of light, the great room is surrounded by windows, and at over 25-feet deep, you'll get that modern, open-concept feel you've been looking for in a new home. As you make your way on over to the breakfast area and outside onto your private patio, you'll experience maximum privacy in this backyard- one of our most premium locations in the ENTIRE community. Trees & a stone privacy wall finish off the property line nicely, along with green space behind the wooded area & near by access to a walking path and lake as well! A large kitchen with plenty of cabinet and counter space will provide you all the room you need for meal prep and hosting. A kitchen pantry, an under-the-stairs storage closet, a powder room, and an oversized 2-car garage are all included on the first floor. As you walk up the extra wide staircase to the upper floor you will come across the spacious loft, second bedroom, full hall bathroom and the conveniently located laundry room. No more lugging laundry up and down the stairs! When you're ready to call it a night, retreat to your large owner's suite with its own en-suite bathroom featuring a walk in shower paired with sliding glass doors and huge walk-in closet. This space is truly an oasis for relaxation at the end of the day! Broker must be present at clients first visit to any M/I Homes community. *Photos and Virtual Tour are of a model home, not subject home* Lot 4.01
Location
State IL
County Dupage
Rooms
Basement None
Interior
Heating Natural Gas
Cooling Central Air
Fireplace Y
Appliance Range, Microwave, Dishwasher
Laundry Gas Dryer Hookup, In Unit
Exterior
Garage Spaces 2.0
View Y/N true
Roof Type Asphalt
Building
Lot Description Landscaped
Foundation Concrete Perimeter
Sewer Public Sewer
Water Lake Michigan
Structure Type Vinyl Siding,Stone
New Construction true
Schools
Elementary Schools Prairieview Elementary School
Middle Schools Lakeview Junior High School
High Schools South High School
School District 66, 66, 99
Others
Pets Allowed Cats OK, Dogs OK
HOA Fee Include Lawn Care,Snow Removal
Ownership Fee Simple w/ HO Assn.
Special Listing Condition None
Read Less Info
Want to know what your home might be worth? Contact us for a FREE valuation!

Our team is ready to help you sell your home for the highest possible price ASAP
© 2025 Listings courtesy of MRED as distributed by MLS GRID. All Rights Reserved.

"My job is to find and attract mastery-based agents to the office, protect the culture, and make sure everyone is happy! "
2600 S. Michigan Ave., STE 102, Chicago, IL, 60616, United States






