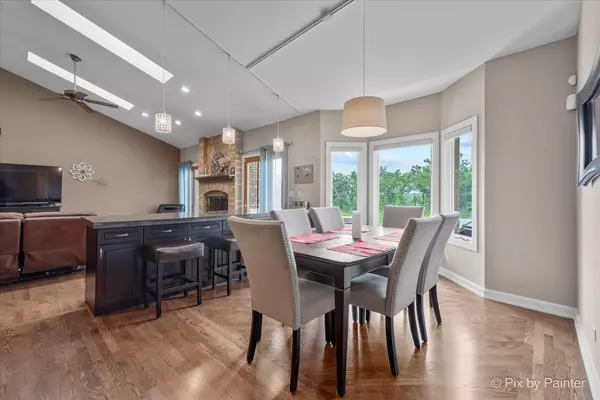Bought with Jose Medina • Real Broker, LLC
$560,000
$575,000
2.6%For more information regarding the value of a property, please contact us for a free consultation.
7 Beds
4.5 Baths
2,754 SqFt
SOLD DATE : 09/08/2025
Key Details
Sold Price $560,000
Property Type Single Family Home
Sub Type Detached Single
Listing Status Sold
Purchase Type For Sale
Square Footage 2,754 sqft
Price per Sqft $203
Subdivision Johnsburg Farm Estates
MLS Listing ID 12385009
Sold Date 09/08/25
Style Ranch
Bedrooms 7
Full Baths 4
Half Baths 1
HOA Fees $16/ann
Year Built 2002
Annual Tax Amount $11,376
Tax Year 2024
Lot Size 0.770 Acres
Lot Dimensions 85 X 283 X 245 X 293
Property Sub-Type Detached Single
Property Description
AMAZING 7 BEDROOM, 4.1 BATH CUSTOM ALL-BRICK RANCH ON A PRIVATE CUL-DE-SAC IN JOHNSBURG FARM ESTATES! This home truly has it all, featuring an open-concept layout with an oversized living room, vaulted ceilings, wood-burning fireplace, and beautiful hardwood floors. The large dining room boasts additional countertops, cabinets, and a charming bay window, perfect for entertaining. The gourmet eat-in kitchen is a chef's dream, complete with high-end stainless-steel appliances, a wine fridge, and 42" cabinets adorned with brushed nickel knobs and crown molding. The spacious primary bedroom offers a walk-in closet and a private ensuite bath with a large, updated shower. Bedrooms 2 and 3 share a convenient Jack and Jill bathroom, while the 4th bedroom is also located on the main floor with access to a hall bath. A first-floor laundry room and a den/office near the front entry add functionality and convenience. The finished English basement features a spacious rec room with a dry bar, the 5th bedroom with custom built-ins, a 6th bedroom with hardwood floors (which could also serve as a second family room at 27' by 17'), and a 7th bedroom with a double closet. A full bathroom in the basement accommodates guests or extended family. Additional highlights include central vac, dual-zone heating and cooling, professional landscaping, and a 3-car heated garage with high ceilings. Enjoy the outdoors on the huge concrete patio, perfect for gatherings. A must-see in Johnsburg Farm Estates!
Location
State IL
County Mchenry
Rooms
Basement Finished, Exterior Entry, Egress Window, Partial Exposure, Full, Daylight
Interior
Interior Features Cathedral Ceiling(s), Dry Bar, 1st Floor Bedroom, 1st Floor Full Bath, Walk-In Closet(s), Open Floorplan
Heating Natural Gas, Forced Air
Cooling Central Air, Zoned
Flooring Hardwood
Fireplaces Number 1
Fireplaces Type Wood Burning, Gas Starter
Fireplace Y
Appliance Range, Microwave, Dishwasher, Refrigerator, Washer, Dryer, Trash Compactor, Stainless Steel Appliance(s), Humidifier
Laundry Main Level
Exterior
Exterior Feature Hot Tub
Garage Spaces 3.0
View Y/N true
Roof Type Asphalt
Building
Lot Description Cul-De-Sac
Story 1 Story
Foundation Concrete Perimeter
Sewer Septic Tank
Water Well
Structure Type Brick
New Construction false
Schools
Elementary Schools Ringwood School Primary Ctr
Middle Schools Johnsburg Junior High School
High Schools Johnsburg High School
School District 12, 12, 12
Others
HOA Fee Include None
Ownership Fee Simple
Special Listing Condition None
Read Less Info
Want to know what your home might be worth? Contact us for a FREE valuation!

Our team is ready to help you sell your home for the highest possible price ASAP
© 2025 Listings courtesy of MRED as distributed by MLS GRID. All Rights Reserved.

"My job is to find and attract mastery-based agents to the office, protect the culture, and make sure everyone is happy! "
2600 S. Michigan Ave., STE 102, Chicago, IL, 60616, United States






