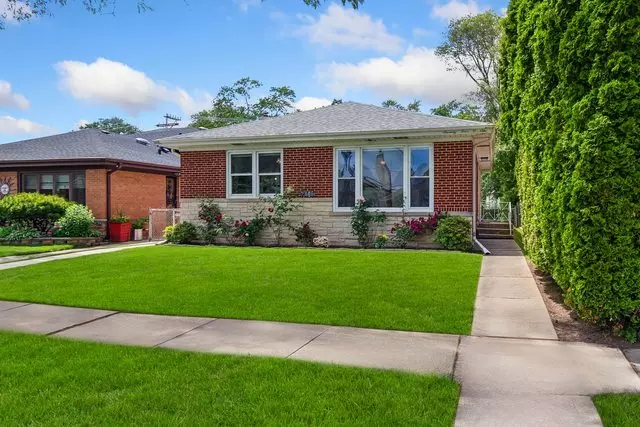Bought with Shoaib Aziz of Guidance Realty
$580,000
$575,000
0.9%For more information regarding the value of a property, please contact us for a free consultation.
4 Beds
2.5 Baths
1,378 SqFt
SOLD DATE : 09/05/2025
Key Details
Sold Price $580,000
Property Type Single Family Home
Sub Type Detached Single
Listing Status Sold
Purchase Type For Sale
Square Footage 1,378 sqft
Price per Sqft $420
MLS Listing ID 12428807
Sold Date 09/05/25
Bedrooms 4
Full Baths 2
Half Baths 1
Year Built 1957
Annual Tax Amount $9,490
Tax Year 2023
Lot Dimensions 40 X 123
Property Sub-Type Detached Single
Property Description
MULTIPLE OFFERS RECIEVED; HIGEST AND BEST DUE FRIDAY 8/1 BY 5PM. Beautiful recently rehabbed ranch style home in desirable Skokie neighborhood nestled in great school district of East Prairie Elementary and Niles North High School! This home features designer updates throughout. Walk into the spacious living room leading into dining area with hardwood flooring throughout and elegant chair rail detailing. Kitchen adjoins to dining room with modern shaker cabinetry, top-of-the-line stainless appliances, granite countertops, mosaic tile backsplash, and tiled flooring. There are three good-sized bedrooms with ample closet space; full bathroom with tub plus a convenient powder room. Fully finished walkout basement includes a fourth large bedroom, full bathroom with shower, a large rec room, and a laundry/mechanical area with high-efficiency washer/dryer and utility sink. Recent updates: New Roof and Garage (2024), Furnace (2021) New SS Stove (2024), Sump pump inside and outside (2024), Carpet in basement (2024), Kitchen, AC Unit, Hot Water heater (2018), GE Refrigerator (2023). Walk out from the finished basement to a fenced rear yard featuring a paver patio for outdoor grilling and entertainment, along with a detached 2 car garage. Easy access to I94, Touhy Avenue's dining, shopping, and fitness amenities. This home is beautiful and waiting for its new owners- nothing to do but just move in!!
Location
State IL
County Cook
Community Park, Curbs, Sidewalks, Street Lights, Street Paved
Rooms
Basement Finished, Exterior Entry, Full
Interior
Interior Features 1st Floor Bedroom, 1st Floor Full Bath
Heating Natural Gas, Forced Air
Cooling Central Air
Flooring Hardwood
Fireplace N
Appliance Range, Microwave, Dishwasher, Refrigerator, Washer, Dryer, Stainless Steel Appliance(s)
Exterior
Garage Spaces 2.0
View Y/N true
Roof Type Asphalt
Building
Story 1 Story
Sewer Public Sewer
Water Public
Structure Type Brick,Stone
New Construction false
Schools
School District 73, 73, 219
Others
HOA Fee Include None
Ownership Fee Simple
Special Listing Condition None
Read Less Info
Want to know what your home might be worth? Contact us for a FREE valuation!

Our team is ready to help you sell your home for the highest possible price ASAP

© 2025 Listings courtesy of MRED as distributed by MLS GRID. All Rights Reserved.

"My job is to find and attract mastery-based agents to the office, protect the culture, and make sure everyone is happy! "
2600 S. Michigan Ave., STE 102, Chicago, IL, 60616, United States






