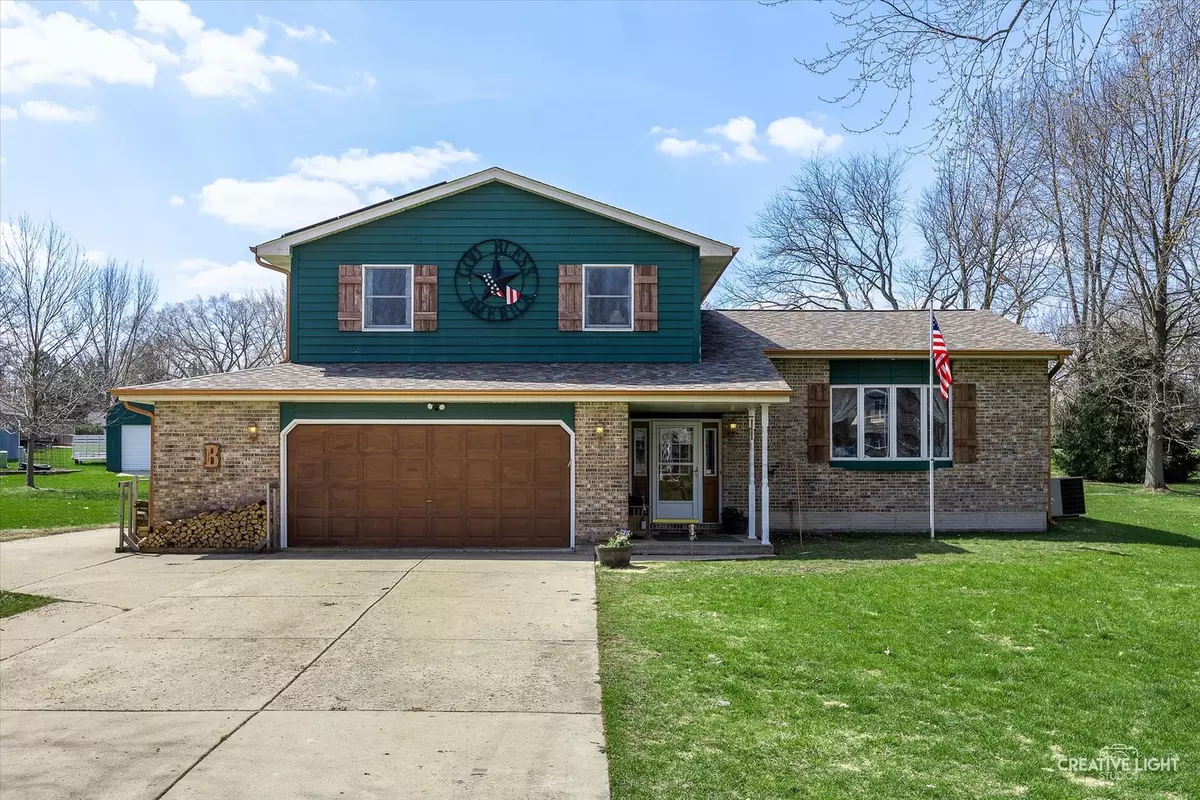Bought with Dawn Whitney of Real People Realty
$380,000
$390,000
2.6%For more information regarding the value of a property, please contact us for a free consultation.
4 Beds
2.5 Baths
2,417 SqFt
SOLD DATE : 09/05/2025
Key Details
Sold Price $380,000
Property Type Single Family Home
Sub Type Detached Single
Listing Status Sold
Purchase Type For Sale
Square Footage 2,417 sqft
Price per Sqft $157
Subdivision Meyerbrook
MLS Listing ID 12326444
Sold Date 09/05/25
Bedrooms 4
Full Baths 2
Half Baths 1
Year Built 1989
Annual Tax Amount $7,276
Tax Year 2023
Lot Size 0.689 Acres
Lot Dimensions 150X200
Property Sub-Type Detached Single
Property Description
This is a fantastic opportunity to invest in green energy. The latest energy bill is available in the additional documents for reference. This charming home boasts numerous updates and unique features! Enjoy a brand-new kitchen with all-new appliances, complemented by a beautiful Island with Maple Live Edge top, skylights, and a beautiful bay window. The first floor features fresh, plush carpeting, while the cozy living room offers a fireplace with a blower-keeping you warm all winter without turning on the heat. Step into the inviting 3-seasons porch, perfect for relaxing year-round. The home also features a brand-new reverse osmosis water system for pure, clean drinking water. Outside, the property shines with solar panels, and a fully rebuilt shed-taken down to the studs and reconstructed with new siding, a new roof, and real shingles to match the house. Garden enthusiasts will love the two garden beds and fruit trees, including pear, plum, and peach varieties. An additional perk is the 50-amp RV hookup. A henhouse is also available, with pricing negotiated separately from the house sale. Don't miss out on this one-of-a-kind home!
Location
State IL
County Kendall
Community Street Paved
Rooms
Basement None
Interior
Interior Features Cathedral Ceiling(s)
Heating Natural Gas, Forced Air
Cooling Central Air
Flooring Hardwood, Laminate
Fireplaces Number 1
Fireplaces Type Attached Fireplace Doors/Screen, Gas Log, Gas Starter
Fireplace Y
Appliance Range, Microwave, Dishwasher, Refrigerator, Washer, Dryer, Disposal, Trash Compactor, Cooktop, Humidifier
Laundry Main Level
Exterior
Garage Spaces 2.0
View Y/N true
Roof Type Asphalt
Building
Lot Description Landscaped, Wooded
Story Split Level
Sewer Septic Tank
Water Well
Structure Type Brick,Cedar
New Construction false
Schools
School District 88, 88, 88
Others
HOA Fee Include None
Ownership Fee Simple
Special Listing Condition None
Read Less Info
Want to know what your home might be worth? Contact us for a FREE valuation!

Our team is ready to help you sell your home for the highest possible price ASAP

© 2025 Listings courtesy of MRED as distributed by MLS GRID. All Rights Reserved.

"My job is to find and attract mastery-based agents to the office, protect the culture, and make sure everyone is happy! "
2600 S. Michigan Ave., STE 102, Chicago, IL, 60616, United States






