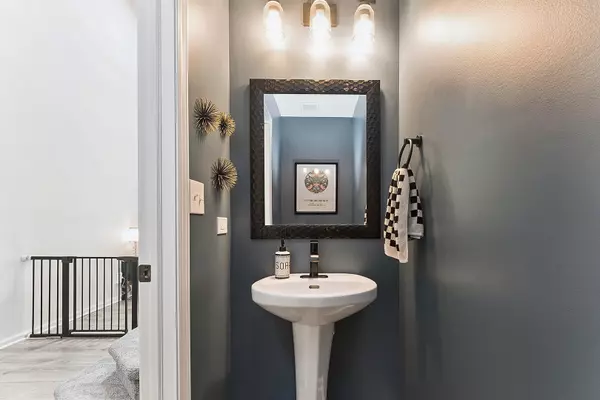Bought with Megan Tempinski • Coldwell Banker Realty
$327,900
$329,999
0.6%For more information regarding the value of a property, please contact us for a free consultation.
2 Beds
2.5 Baths
1,631 SqFt
SOLD DATE : 09/04/2025
Key Details
Sold Price $327,900
Property Type Townhouse
Sub Type Townhouse-2 Story
Listing Status Sold
Purchase Type For Sale
Square Footage 1,631 sqft
Price per Sqft $201
MLS Listing ID 12433400
Sold Date 09/04/25
Bedrooms 2
Full Baths 2
Half Baths 1
HOA Fees $265/mo
Annual Tax Amount $6,885
Tax Year 2023
Lot Dimensions 130X74X140
Property Sub-Type Townhouse-2 Story
Property Description
Enjoy high end finishes and maintenance free living in your new home at 9223 W Huntington Ct. Walk in your front door and take note of the two story ceilings throughout the foyer and family room. Envision yourself cozied up by the fireplace with convenient gas hookup. Take a look out of the two story windows and double skylights that fill your home with natural light. Walk into your kitchen to view your custom cabinets, white quartz countertops, and stainless steel appliances. Head out to your back patio to view your beautiful backyard filled with mature trees. Upstairs you will find two generously sized bedrooms with their own large walk in closets and fully remodeled full bathrooms as well as second floor laundry. Before leaving take a walk around the quiet neighborhood with winding paths throughout. Do not miss out! Schedule your showing today!
Location
State IL
County Will
Community Street Lights
Rooms
Basement None
Interior
Interior Features Vaulted Ceiling(s), Walk-In Closet(s), Open Floorplan, Quartz Counters
Heating Natural Gas
Cooling Central Air
Flooring Carpet
Fireplaces Number 1
Fireplaces Type Wood Burning, Attached Fireplace Doors/Screen, Gas Starter
Fireplace Y
Laundry Upper Level, Gas Dryer Hookup, In Unit, Laundry Closet
Exterior
Garage Spaces 2.0
Community Features Ceiling Fan, Laundry, Patio, Skylights, Trail(s)
View Y/N true
Roof Type Asphalt
Building
Lot Description Landscaped, Mature Trees
Foundation Concrete Perimeter
Sewer Public Sewer
Water Lake Michigan
Structure Type Vinyl Siding,Brick
New Construction false
Schools
Elementary Schools Dr Julian Rogus School
Middle Schools Summit Hill Junior High School
High Schools Lincoln-Way East High School
School District 161, 161, 210
Others
Pets Allowed Cats OK, Dogs OK
HOA Fee Include Water,Exterior Maintenance,Lawn Care,Snow Removal
Ownership Fee Simple w/ HO Assn.
Special Listing Condition None
Read Less Info
Want to know what your home might be worth? Contact us for a FREE valuation!

Our team is ready to help you sell your home for the highest possible price ASAP
© 2025 Listings courtesy of MRED as distributed by MLS GRID. All Rights Reserved.

"My job is to find and attract mastery-based agents to the office, protect the culture, and make sure everyone is happy! "
2600 S. Michigan Ave., STE 102, Chicago, IL, 60616, United States






