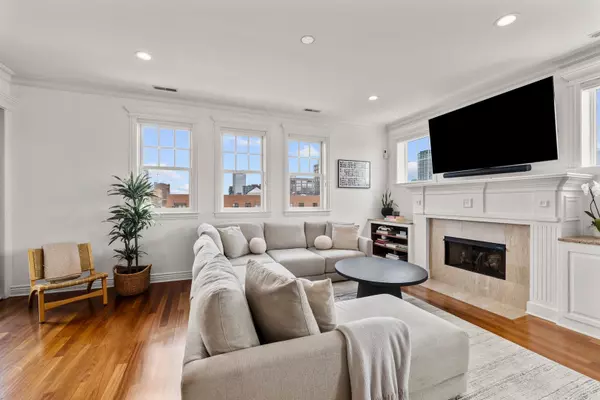Bought with Abhi Shah of Charles Rutenberg Realty of IL
$771,000
$799,000
3.5%For more information regarding the value of a property, please contact us for a free consultation.
3 Beds
2 Baths
SOLD DATE : 09/03/2025
Key Details
Sold Price $771,000
Property Type Condo
Sub Type Condo,Penthouse
Listing Status Sold
Purchase Type For Sale
MLS Listing ID 12430711
Sold Date 09/03/25
Bedrooms 3
Full Baths 2
HOA Fees $425/mo
Year Built 2005
Annual Tax Amount $13,051
Tax Year 2023
Lot Dimensions COMMON
Property Sub-Type Condo,Penthouse
Property Description
Experience the pinnacle of West Loop living in this exquisite penthouse northeast corner unit, nestled in a boutique elevator building. Skyline views from this meticulously maintained 3-bedroom, 2-bathroom residence. The thoughtfully designed entry welcomes you with a mudroom-style entrance, leading into a recently updated modern kitchen complete with fireplace, in-unit washer/dryer and open-concept floor plan. The primary suite offers a walk-in closet, en-suite bath with dual vanities, soaking tub, and separate glass-enclosed shower. Enjoy the luxury of new windows ensuring tranquility and energy efficiency. This home offers not one, but two inviting outdoor spaces: a secluded in-unit covered balcony and a magical rooftop terrace perfect for entertaining or simply unwinding under the stars. Complete with a designated parking space in a heated garage, this residence provides unmatched convenience. Immerse yourself in the dynamic life of the West Loop, with every amenity just steps away. Make this exceptional home your urban sanctuary.
Location
State IL
County Cook
Rooms
Basement None
Interior
Interior Features Elevator, Built-in Features, Walk-In Closet(s), Granite Counters
Heating Natural Gas
Cooling Central Air
Flooring Hardwood
Fireplace N
Appliance Humidifier
Exterior
Exterior Feature Balcony, Roof Deck
Garage Spaces 1.0
Community Features Elevator(s), Sundeck
View Y/N true
Roof Type Rubber
Building
Foundation Concrete Perimeter
Sewer Public Sewer
Water Public
Structure Type Brick
New Construction false
Schools
Elementary Schools Skinner Elementary School
School District 299, 299, 299
Others
Pets Allowed Cats OK, Dogs OK
HOA Fee Include Water,Parking,Insurance,Exterior Maintenance,Scavenger
Ownership Condo
Special Listing Condition None
Read Less Info
Want to know what your home might be worth? Contact us for a FREE valuation!

Our team is ready to help you sell your home for the highest possible price ASAP

© 2025 Listings courtesy of MRED as distributed by MLS GRID. All Rights Reserved.

"My job is to find and attract mastery-based agents to the office, protect the culture, and make sure everyone is happy! "
2600 S. Michigan Ave., STE 102, Chicago, IL, 60616, United States






